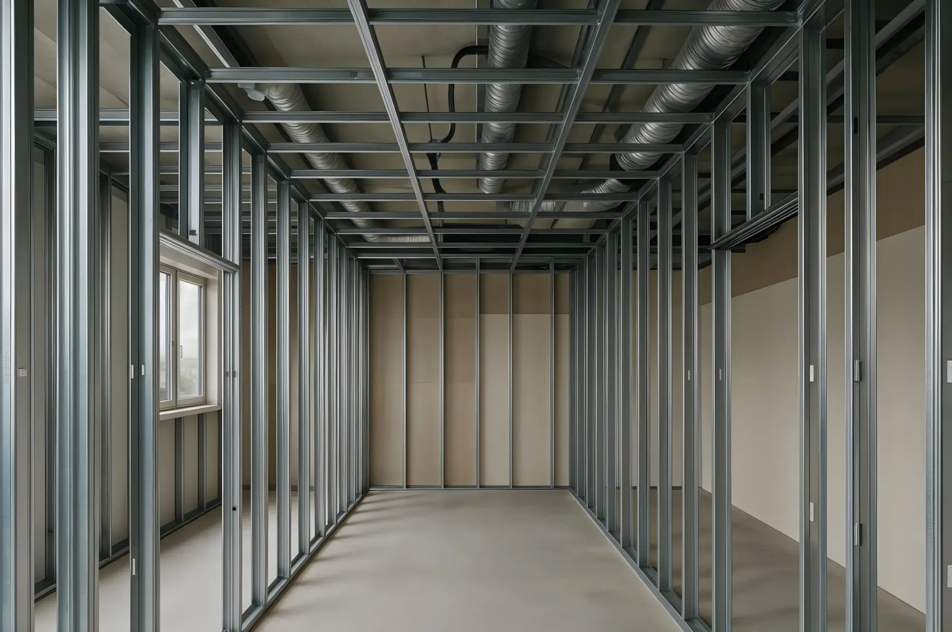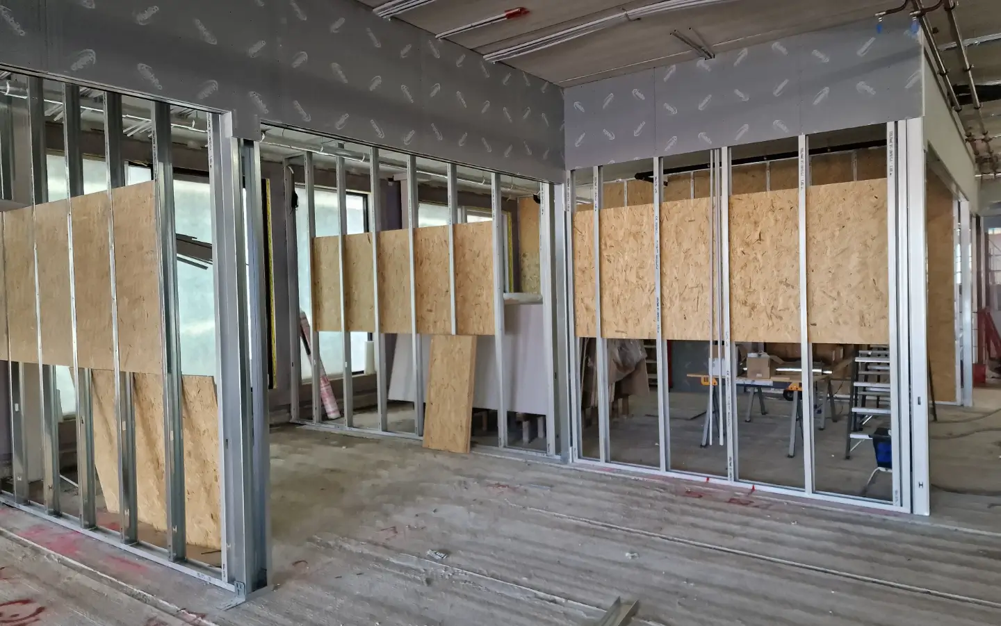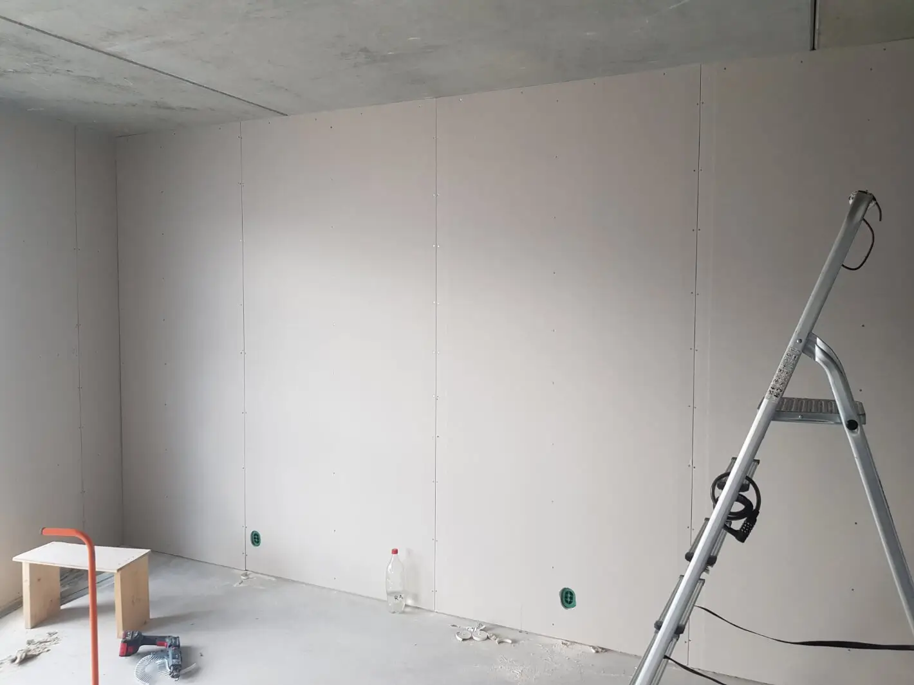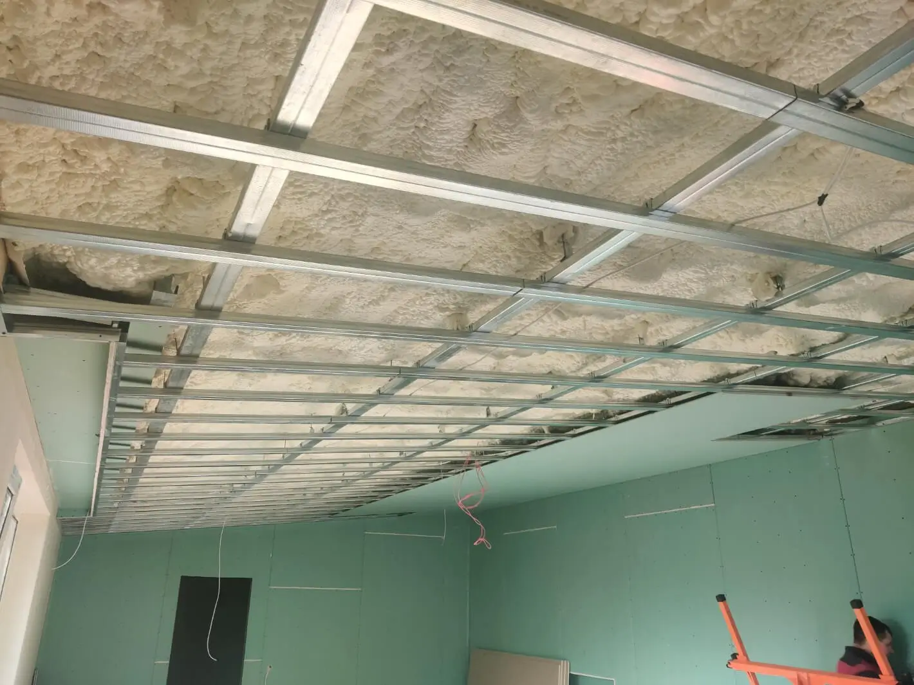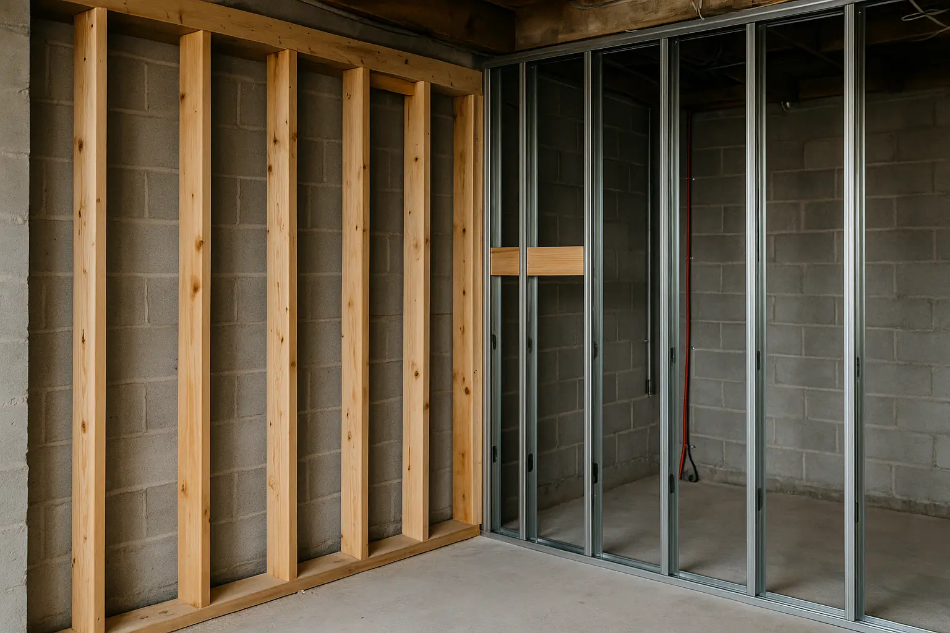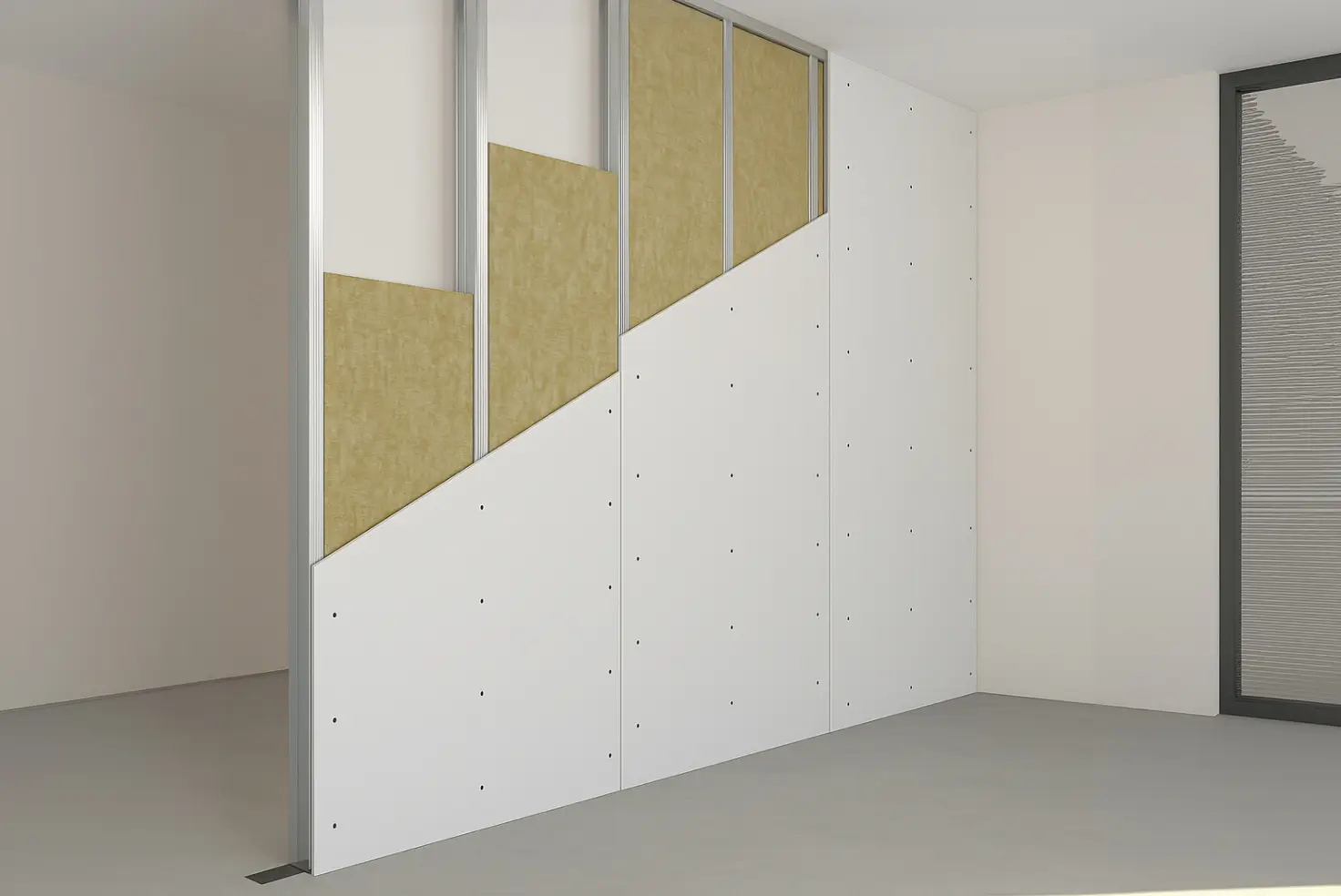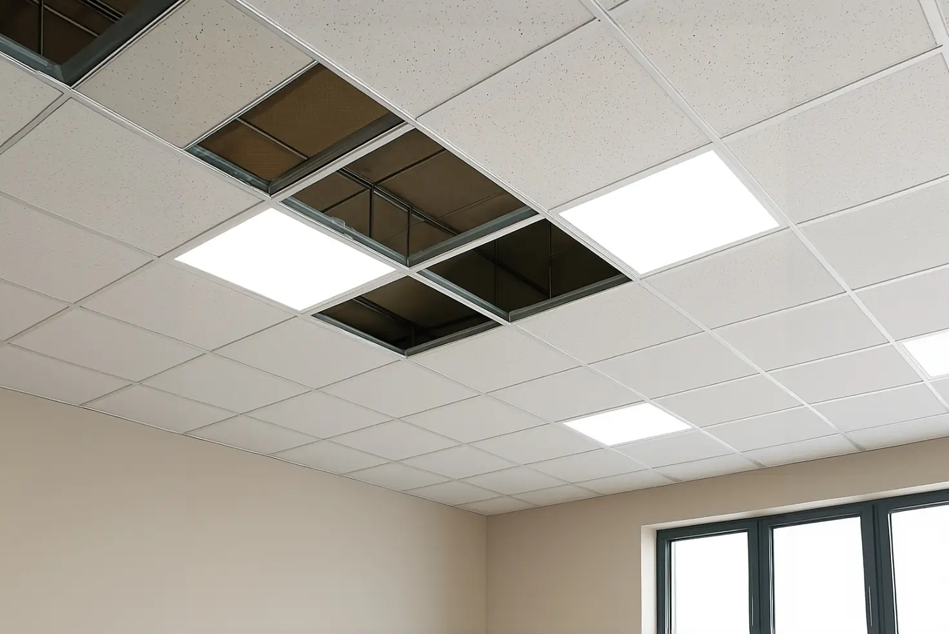Strength, precision, and peace of mind — why metal framing is the preferred choice for modern construction across Norway
What Is Metal Framing — and Why Does It Matter?
Metal framing, often referred to as steel stud framing, is a construction method that uses galvanized steel profiles instead of traditional wood for building internal walls, ceilings, and partition systems. While it’s been the standard in commercial projects for decades, metal framing is increasingly trusted by professional builders, renovation contractors, and even homeowners across Norway — and for good reason.
In Oslo’s fast-evolving construction landscape, where energy codes, fire regulations, and architectural precision are non-negotiable, metal framing offers superior performance, long-term reliability, and design flexibility that traditional timber simply can’t match.
Metal vs Wood Framing: A Clear Comparison
| Feature | Metal Framing | Wood Framing |
| Durability | Doesn’t warp, rot, or attract pests | Prone to mold, warping, and decay |
| Fire Resistance | Non-combustible (Class A material) | Combustible, may require treatment |
| Stability | Highly consistent dimensions | Varies due to moisture or aging |
| Weight | Lightweight yet strong | Heavier per volume |
| Cost (long-term) | More predictable over time | Risk of replacement/repair |
| Ease of Use | Precise, modular | Requires cutting, can split/crack |
For builders focused on efficiency, safety, and reduced callbacks, the long-term math favors metal.
Why Professional Builders Prefer Metal Stud Framing
1. Structural Precision Every Time
Metal studs are manufactured to strict specifications, meaning every profile is straight, uniform, and dimensionally stable. This eliminates the common issues associated with timber — such as bowing, shrinking, or twisting — especially in variable Norwegian humidity and temperature conditions.
This precision results in:
- Cleaner finishes for gips and cladding
- Faster framing, fewer adjustments on site
- Easier alignment of doors, panels, and fixtures
“When you’re building on a schedule and budget, predictable materials matter. Metal framing means fewer corrections and faster progress.”
2. Superior Fire Safety Compliance
Fire protection is a critical concern in Norwegian building standards. Metal framing is non-combustible, meaning it doesn’t burn, melt, or contribute to fire spread. It also retains its structural integrity longer in extreme heat — a crucial advantage in both residential and commercial projects.
Using metal studs helps:
- Meet TEK17 fire performance requirements
- Improve fire compartmentation in wall and ceiling systems
- Reduce insurance risk for property owners
This is especially important in multi-unit buildings, office blocks, and any structure that includes fire-rated wall assemblies.
3. Moisture & Mold Resistance
Norway’s climate — especially in coastal and colder regions — brings moisture into homes via humidity, condensation, and ventilation systems. Unlike wood, which can absorb moisture and support mold or fungal growth, galvanized steel framing is immune to rot, making it ideal for:
- Bathrooms and wet rooms
- Basements and ground floors
- Buildings with underfloor ventilation or hydronic systems
For developers, this translates to longer lifespan, reduced maintenance, and healthier interiors — crucial for sustainable, long-lasting builds.
4. Eco-Friendly and Recyclable
Sustainability is becoming a standard in Norwegian construction, not just a preference. Metal framing aligns with environmental goals because:
- Steel is 100% recyclable
- Waste from offcuts is minimal and reusable
- Steel production increasingly uses renewable energy sources and scrap metal
Using steel helps meet BREEAM-NOR and environmental certification standards, especially in public or institutional buildings.
5. Ideal for Complex or Custom Designs
Because of its modular, lightweight structure, metal framing is ideal for:
- Curved walls
- Niche builds
- Ceiling systems with recesses, drops, or integration
Builders can create intricate interior structures with better support and less material. Need to support a heavy TV mount, cabinet, or projector? A metal-framed wall with reinforced profiles offers more load capacity and stability — without compromising design.
6. Faster, Cleaner Installation
Metal framing is often quicker to install, especially with experienced teams:
- Components are pre-cut to length
- No need for sanding or planing
- No concerns about nail pops or cracked lumber
Andronor’s professionals use high-precision tools and laser alignment to ensure millimeter accuracy — ideal for Elementor-straight finishes on gips walls, ceiling panels, and decorative framing.
Common Questions About Metal Framing
Is metal framing more expensive than wood?
Initial costs can be slightly higher, but long-term savings from reduced maintenance, fewer repairs, and better energy performance make metal framing more cost-effective over the lifecycle of the building.
Can I use metal framing in residential homes?
Absolutely. In fact, metal framing is increasingly common in Norwegian homes, especially for:
- Renovated lofts and basements
- Bathroom partitioning
- Soundproof interior walls
- Feature walls with TV or shelf support
Is it harder to install electrical or plumbing with metal framing?
No — it’s simply different. Pre-punched holes in metal studs allow for easy cable routing, and rubber grommets protect against edge damage. With proper planning, MEP (mechanical, electrical, plumbing) is just as streamlined as with wood.
When Should You Choose Metal Stud Framing?
If you’re working on a project that values:
- Structural consistency
- Moisture or fire resistance
- Tight timelines and limited callbacks
- Modern ceiling or wall designs
- Environmental responsibility
…then metal framing is the smart, future-proof choice.
Why Andronor Uses Metal Framing as Our Standard
At Andronor, we’ve built hundreds of projects across the Greater Oslo Region using metal framing systems. Whether it’s for a suspended ceiling, a gips TV wall, or an acoustic partition, we use only premium-grade steel profiles, installed with precision, alignment, and long-term durability in mind.
We handle:
- Load-bearing and non-load-bearing interior walls
- Suspended or drop ceiling systems
- Room reinforcements and sound isolation builds
- Framing for wet rooms or high-traffic commercial spaces
Every project is done to Norwegian building standards (TEK17) — with a finish that meets the expectations of architects, developers, and private clients alike.
Ready to Build Better?
Whether you’re a homeowner planning a renovation, or a contractor seeking a reliable framing partner — we’re ready to support your vision with durable, clean, and precision-built framing systems.
