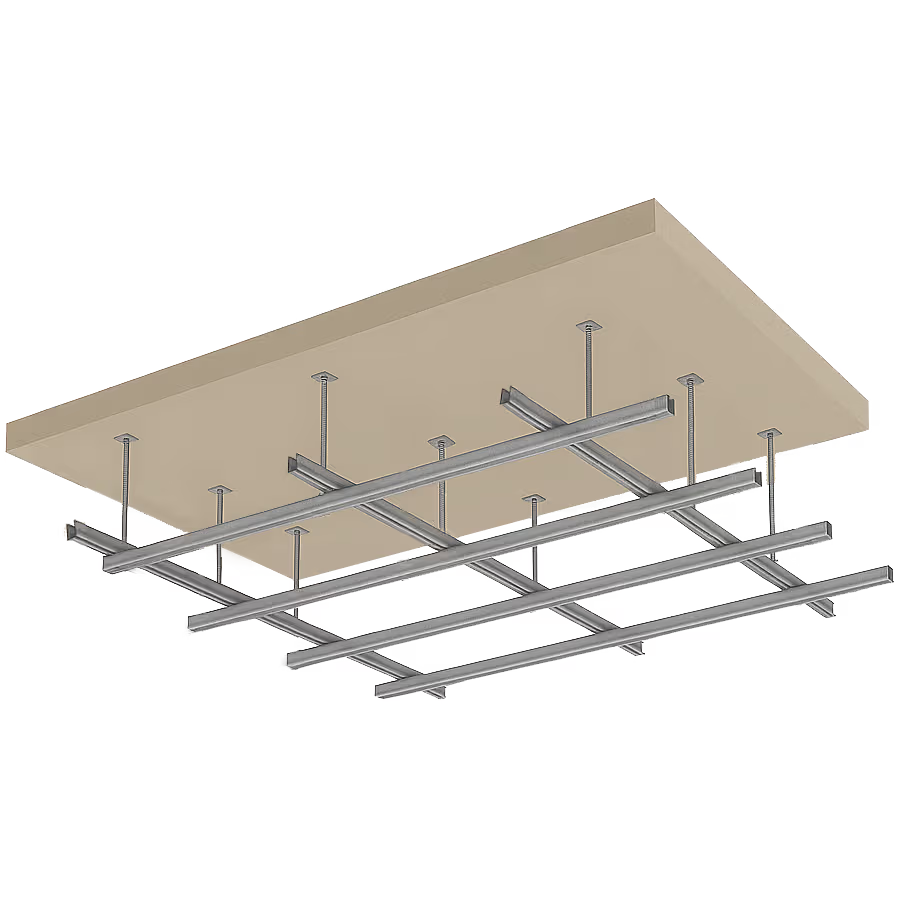NOK 160,00 / m²

Before any gips board goes up, your ceiling must be framed properly — dimensionally accurate, aligned to lighting or vent layouts, and capable of supporting the intended board weight. Andronor offers expert ceiling framing in either metal stud profiles (CD60/UD28) or timber battens, ensuring a sturdy, level base for flat or sloped ceilings. We tailor each frame system to match room size, ceiling height, insulation depth, and load-bearing requirements — essential for modern ceiling systems with fixtures or fire-rated cladding. Whether for private homes or commercial renovations, precision comes first.
© 2025 Andronor ENK. All rights reserved.