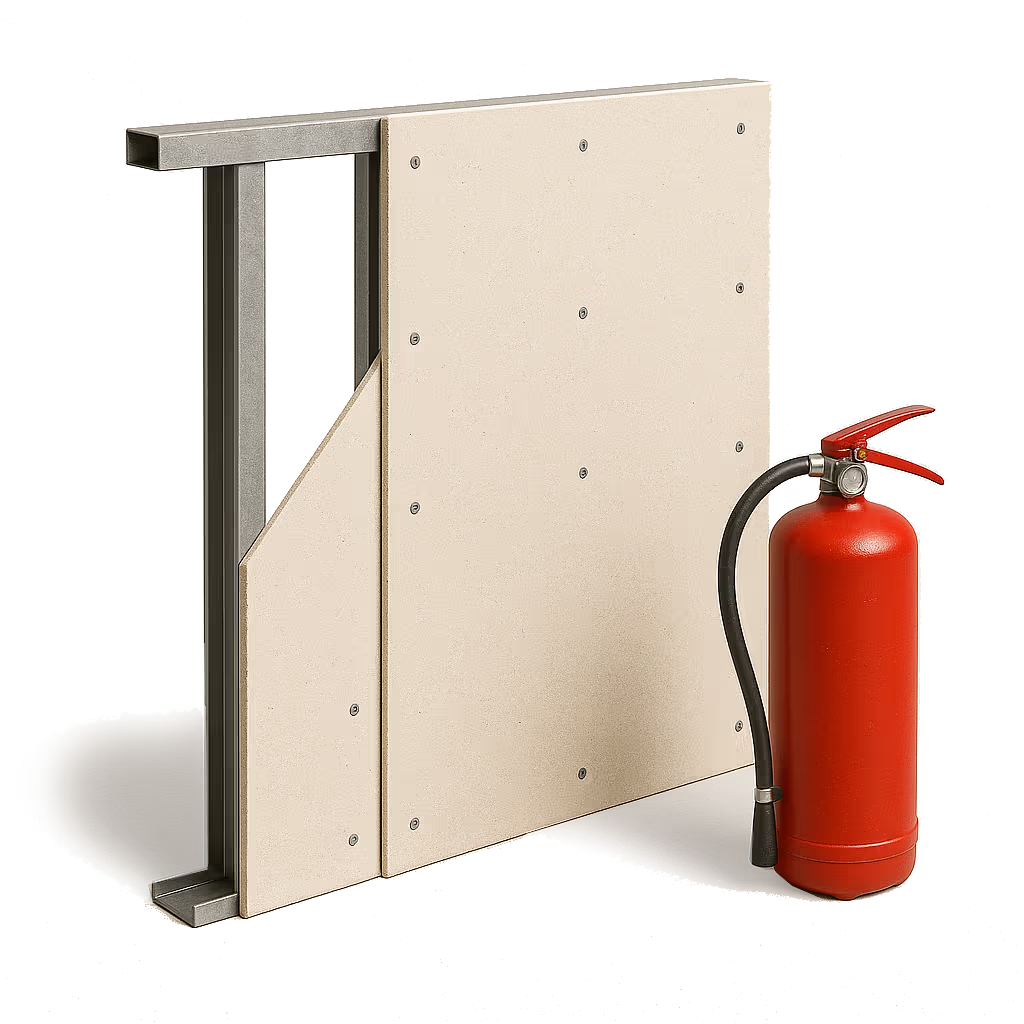NOK 210,00 / m²

When building fire safety is top priority, standard gips isn’t enough. Our Fire-Rated Gips System service installs fire-resistant wall and ceiling assemblies using certified boards like Norgips® Brannplate 15mm, Knauf Fireboard, or equivalent DF-rated panels. These systems form part of EI30–EI90 walls or ceilings – tested to delay fire and heat spread. Installed with reinforced framing, mineral wool insulation, and specialized fasteners, these systems meet project specs in stairwells, escape paths, technical shafts, and between units in multi-residential buildings.
Fire-rated assemblies must be built to drawing and manufacturer standard – we follow installation specs closely but do not act as certifying authority.
© 2025 Andronor ENK. All rights reserved.