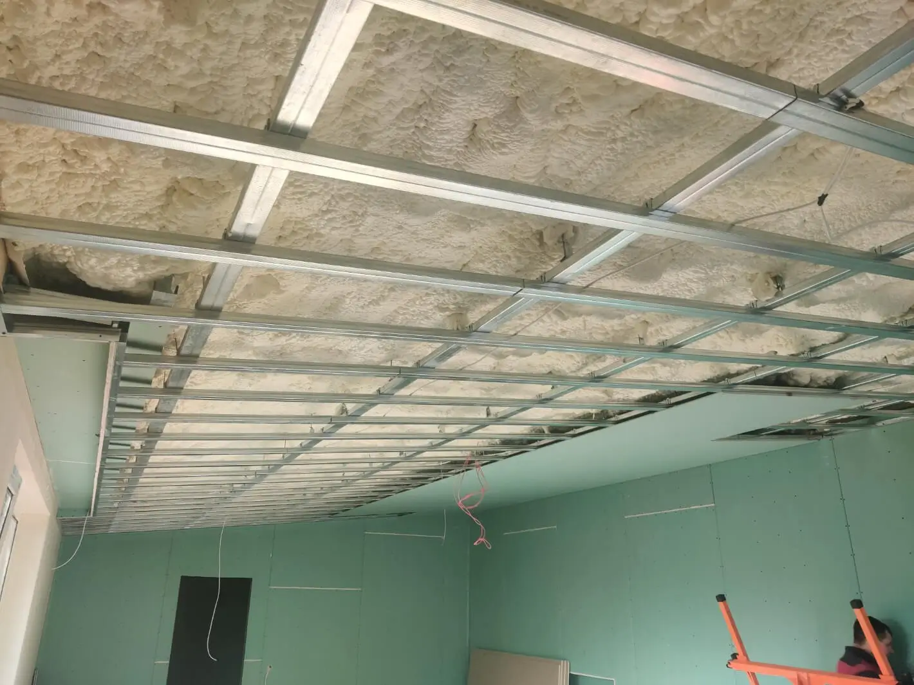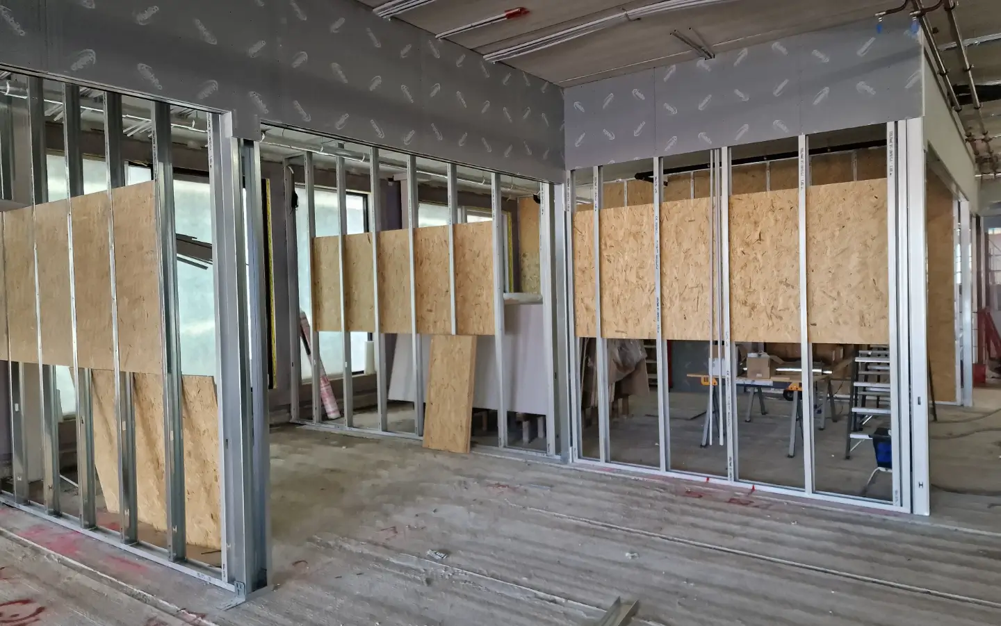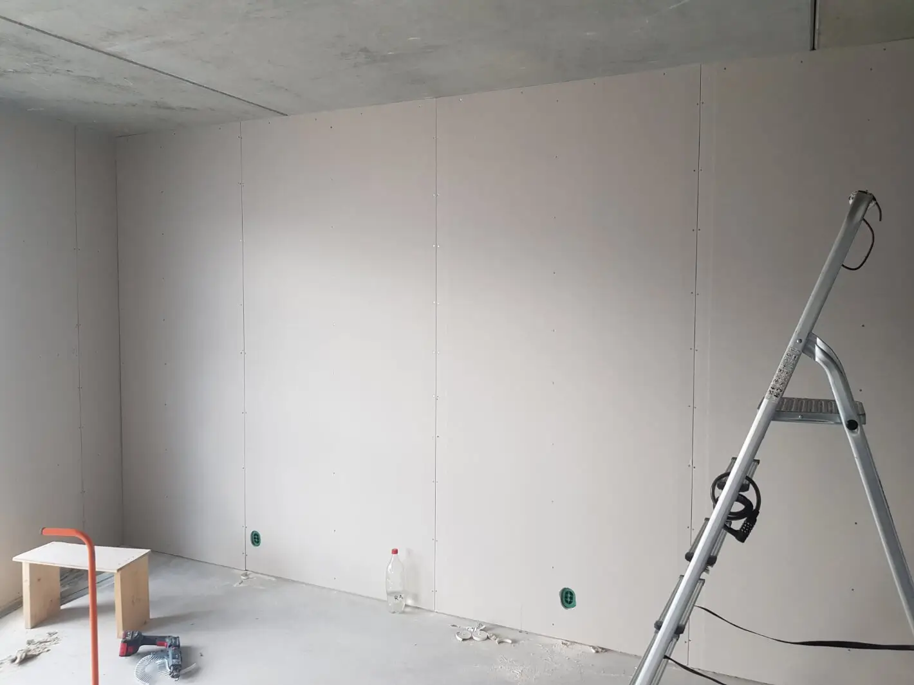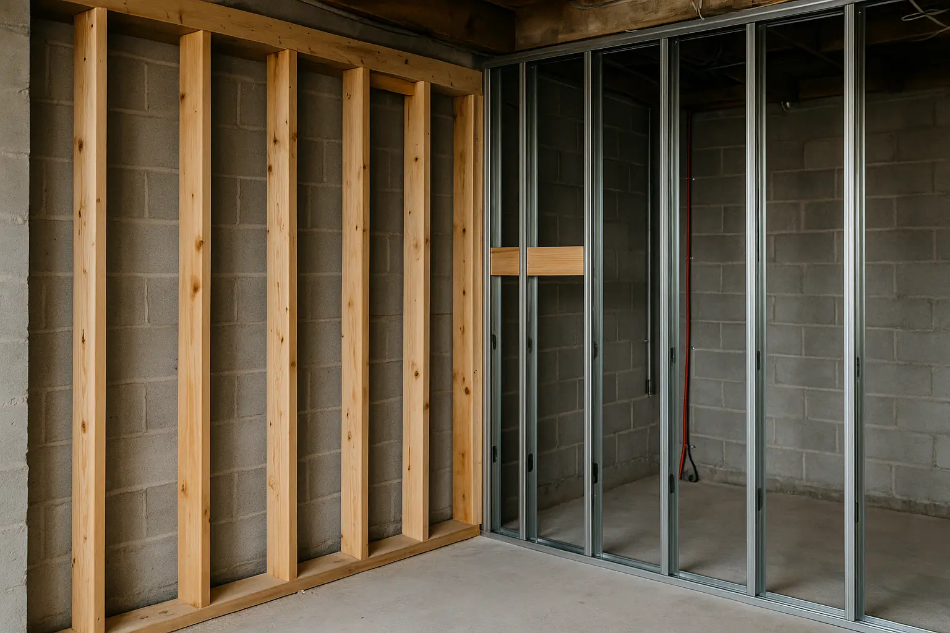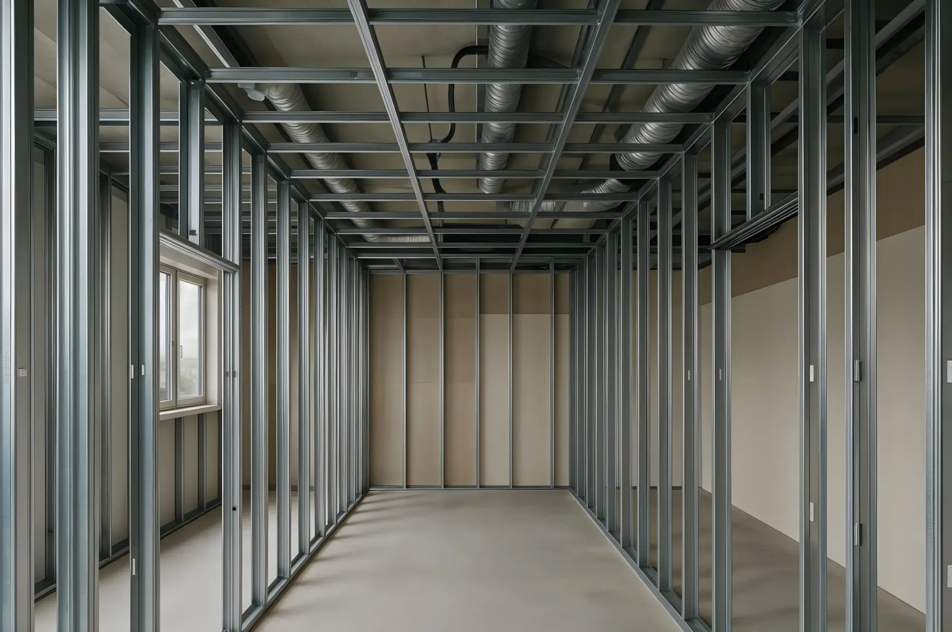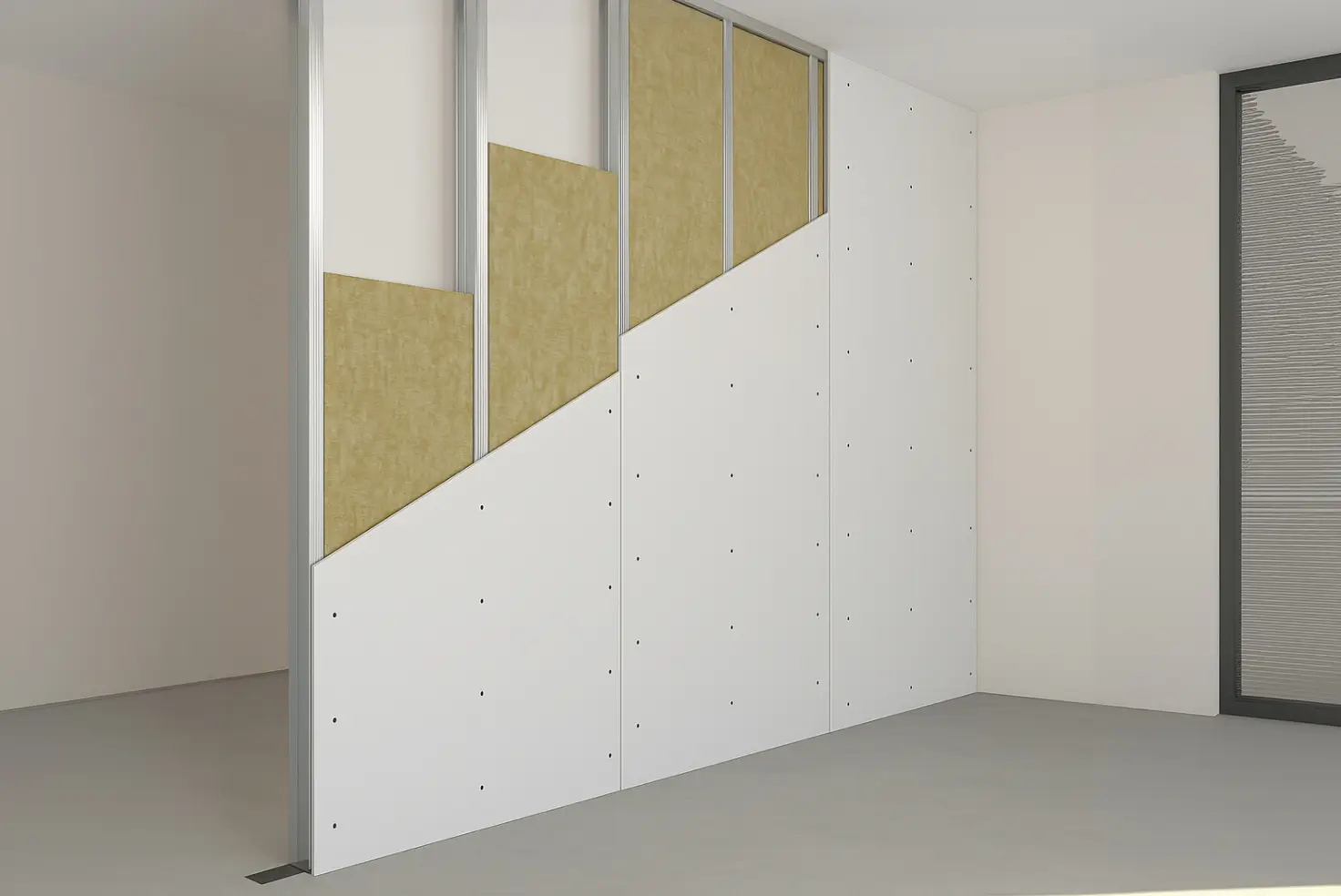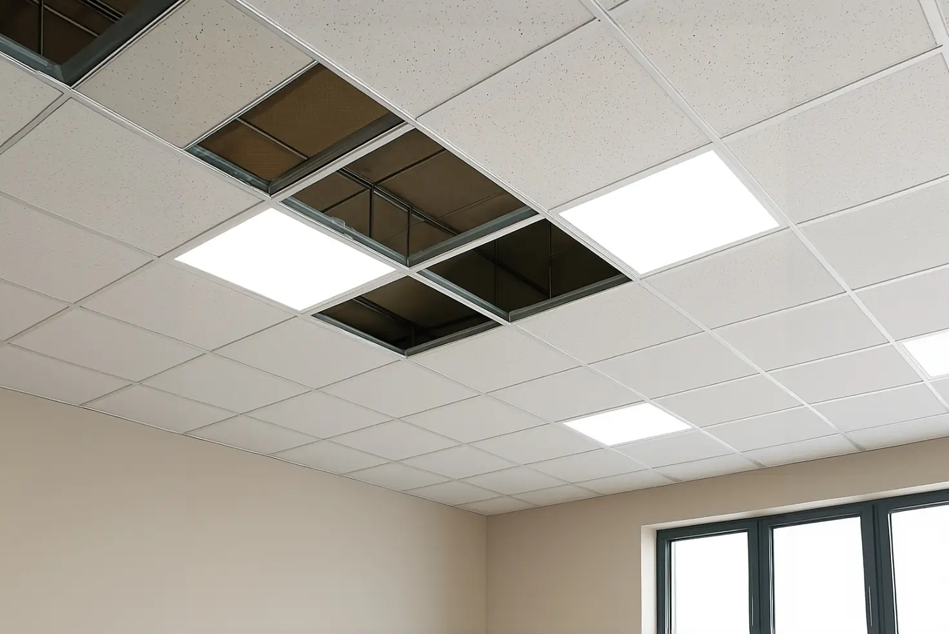Design smarter, build cleaner – with framing techniques that elevate your interior
Why Ceiling Height Matters More Than You Think
When designing or renovating your living space, ceiling height is often overlooked – yet it plays a defining role in the atmosphere, comfort, and versatility of your home. Whether you’re working with a modest Oslo apartment or a modern villa, the vertical dimension can dramatically influence how the space is experienced, used, and even valued.
Higher ceilings aren’t just a visual luxury – they offer real benefits. They enhance natural light flow, improve air circulation, and provide the flexibility to incorporate modern lighting systems, ceiling-integrated storage, or suspended decorative features. For developers and property investors, increasing perceived height can also boost market value and buyer appeal, even without increasing square meters.
At Andronor, we help homeowners, interior designers, and fellow contractors optimize ceiling space using smart framing systems – whether it’s creating the illusion of height, integrating modern lighting, or improving acoustic and thermal insulation in multi-level homes.
Framing: The Hidden Hero of Ceiling Design
Framing is the structural skeleton that holds your ceiling together, but its value goes far beyond support. Proper ceiling framing shapes the look, performance, and functionality of the entire space. It dictates everything from ceiling height and lighting compatibility to how sound travels between floors or how heat is retained within a room.
We work almost exclusively with precision-engineered metal framing systems, which offer several advantages over traditional wood. They are dimensionally stable, fire-resistant, and ideal for achieving clean, straight lines – a must in contemporary Nordic interiors where simplicity, sharp edges, and visual balance are key. Moreover, metal framing systems allow for more flexible installation techniques, enabling features like stepped ceilings, integrated lighting, or reinforced panels to support wall-mounted equipment or furniture.
For construction professionals, understanding and investing in high-quality framing isn’t just about meeting building codes – it’s about elevating the performance and perception of the entire space.
4 Ways to Maximize Height & Style with Ceiling Framing
1. Recessed Ceilings (Drop + Reveal Combo)
A recessed ceiling – also known as a tray ceiling or step ceiling – is a smart architectural strategy to add depth and visual interest without changing the entire structure. This design involves framing a perimeter drop with a raised central section, creating a subtle but powerful sense of expansion.
With built-in LED strip lighting along the recess edges, recessed ceilings can add modern elegance and a soft ambient glow. They are perfect for living rooms, dining areas, or entrance halls where you want to create a focal point without adding clutter.
Our team at Andronor carefully calculates the proportions and structural load when framing a drop ceiling, ensuring not only visual harmony but structural integrity. We use moisture-resistant gips boards and precision cuts for seamless joints – ensuring a finish that’s both high-end and long-lasting.
2. Exposed Framing with Partial Drops
In taller homes or loft-style renovations, you don’t always need a full drop ceiling. Partial ceiling drops allow us to conceal unsightly wiring, HVAC ducts, or lighting tracks – while preserving the spacious feeling of the room. This method is ideal for multi-functional rooms like open-plan kitchens and living areas, where different zones might require different ceiling treatments.
Exposed or partially dropped ceilings also give you the flexibility to emphasize architectural features, install track lighting, or highlight specific materials like gips panels, timber slats, or acoustic tiles. From a technical perspective, our metal framing systems make it easy to control drop depth with millimeter-level precision – a key factor in tight ceiling designs.
These hybrid solutions offer a perfect balance between utility and aesthetics. Whether you’re building from scratch or retrofitting an older property, partial drops can elevate your interior design without dramatically reducing ceiling height.
3. Maximize the Ceiling Cavity for Insulation & Soundproofing
Your ceiling cavity is more than just empty space – it’s an opportunity to make your home quieter, warmer, and more energy-efficient. In Oslo and surrounding areas, sound transfer between floors and thermal variation between levels are frequent challenges, especially in older buildings or top-floor apartments.
At Andronor, we often frame ceilings with enough depth to install:
- Acoustic mineral wool to reduce airborne and footstep noise
- Thermal insulation batts to maintain indoor temperature stability
- Vapor and air-sealing membranes to reduce air leakage and improve building envelope performance
For homeowners, this means greater comfort, especially in bedrooms and offices where noise control matters. For contractors and developers, it means higher energy efficiency and better indoor air quality – two features that increasingly affect resale value and compliance with modern building standards.
By framing your ceiling correctly from the beginning, we ensure it can handle these functional layers without compromising ceiling height or finish quality.
4. Integrated Storage and Lighting Design
Ceiling framing isn’t just for what’s hidden – it’s also your best tool for creating beautifully integrated functional elements. Whether it’s a concealed ceiling hatch for attic storage, floating shelves built into bulkheads, or LED lighting channels recessed into gips panels, thoughtful framing makes it all possible.
For lighting design, our metal-framed gips systems allow us to recess LED strips, spotlights, and diffused light panels without compromising access or safety. These lighting solutions can enhance mood, define zones, and showcase architectural features in the room – all while keeping surfaces clean and modern.
If you’re planning to install hanging elements like projectors, pendant lights, or heavy decorative panels, we also reinforce specific framing points to safely distribute the weight load across the structure. No more worrying about fixtures coming loose or damaging the ceiling.
Smart ceiling framing brings storage, lighting, and aesthetics into perfect alignment – literally and visually.
Why Work with Andronor?
Choosing the right ceiling solution is more than a design decision – it’s a structural one. At Andronor, we take a holistic approach to interior construction, combining deep technical knowledge with a clear eye for design and detail.
We specialize in:
- Structural and aesthetic planning
- Metal framing systems tailored to ceiling complexity
- Precision gips mounting for flawless finishes
- Custom ceiling integration for lighting and sound systems
- Fire-safe and code-compliant insulation/sealing layers
Our work is grounded in professionalism, precision, and partnership – whether you’re a homeowner planning your dream renovation or a contractor looking for a trusted partner in interior systems.
What’s the Ideal Ceiling Height?
The ideal ceiling height depends on the room’s function and your design goals. Here’s a guide to help you plan:
| Room Type | Minimum Height | Ideal Height |
| Living Room | 2.4 m | 2.6 – 2.9 m |
| Bedrooms | 2.3 m | 2.5 – 2.7 m |
| Home Offices | 2.4 m | 2.6 m or higher |
| Bathrooms | 2.2 m | 2.4 – 2.6 m |
| Hallways/Corridors | 2.2 m | 2.3 – 2.5 m |
We always recommend considering the practical needs of each room – like lighting, storage, ventilation, and noise – when determining your final ceiling plan.
Planning a Ceiling Makeover? Start Here:
Before starting any ceiling project, think about:
- What’s above the space – attic, another unit, or structural roof?
- Do you plan to install recessed lighting or heavy fixtures?
- Do you need thermal insulation, soundproofing, or fire protection?
- Are aesthetics or utility more important in this space?
- How will the new ceiling interact with walls, cabinetry, and other finishes?
Our team helps you assess these points during an on-site consultation or with the help of our Online Estimator Tool, which gives an instant preview of cost based on square meters, complexity, and material inclusion.
Build Up, Not Just Out
Ceilings are often the most underused element in home design – yet they offer some of the greatest untapped potential. When approached with intention and the right framing strategy, your ceiling becomes more than a surface – it becomes a tool for expanding perception, optimizing performance, and achieving architectural clarity.
At Andronor, we don’t just install gips and metal frames. We engineer comfort, style, and long-term durability into every centimeter above your head.
