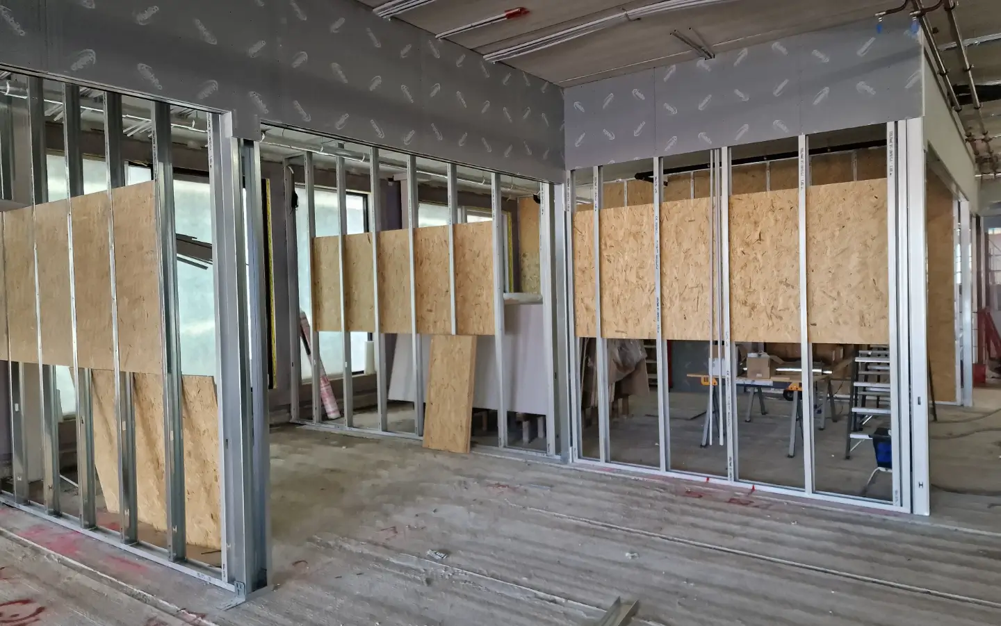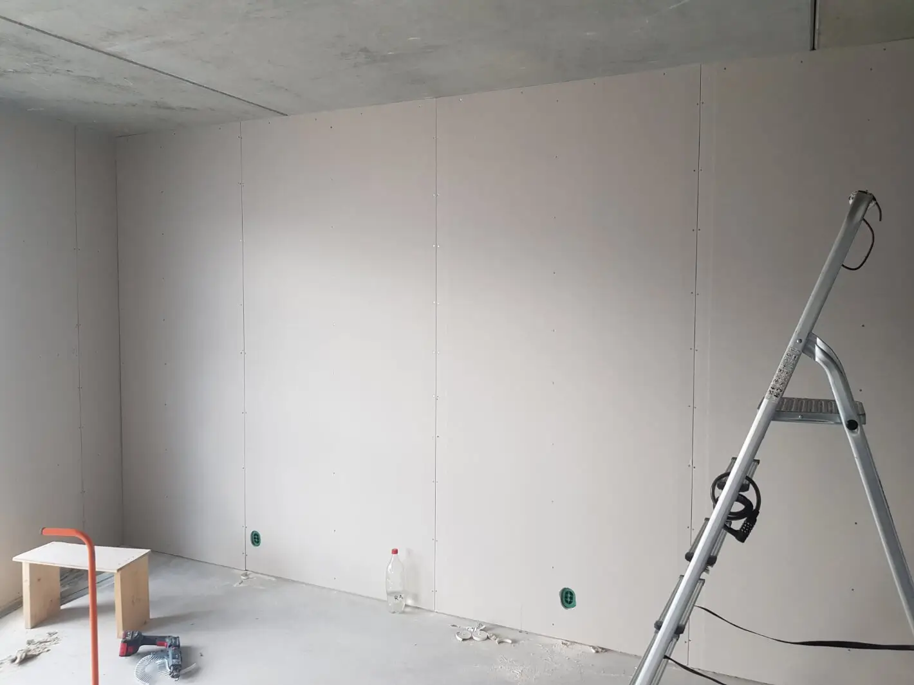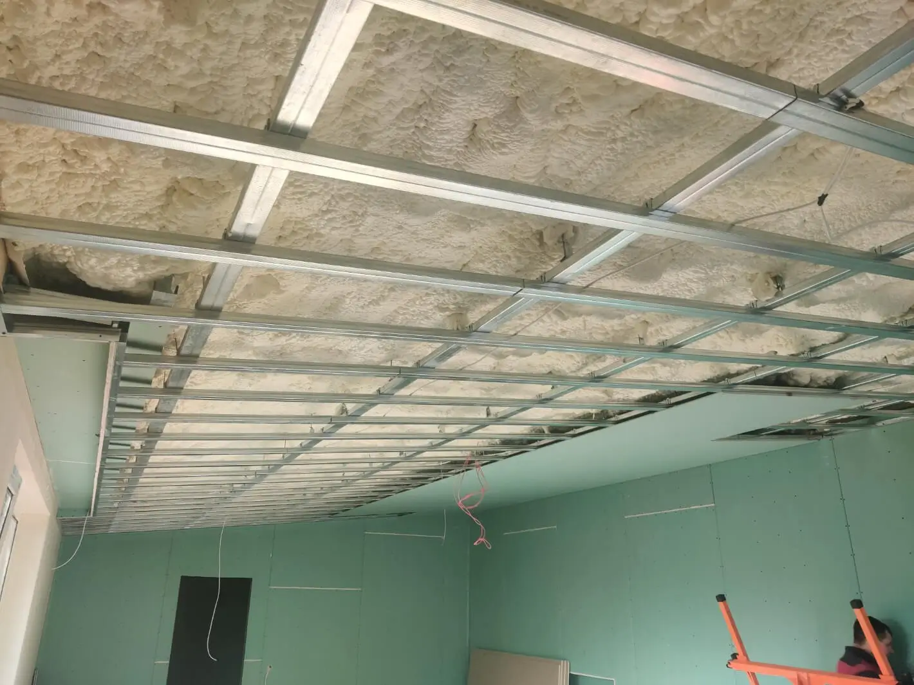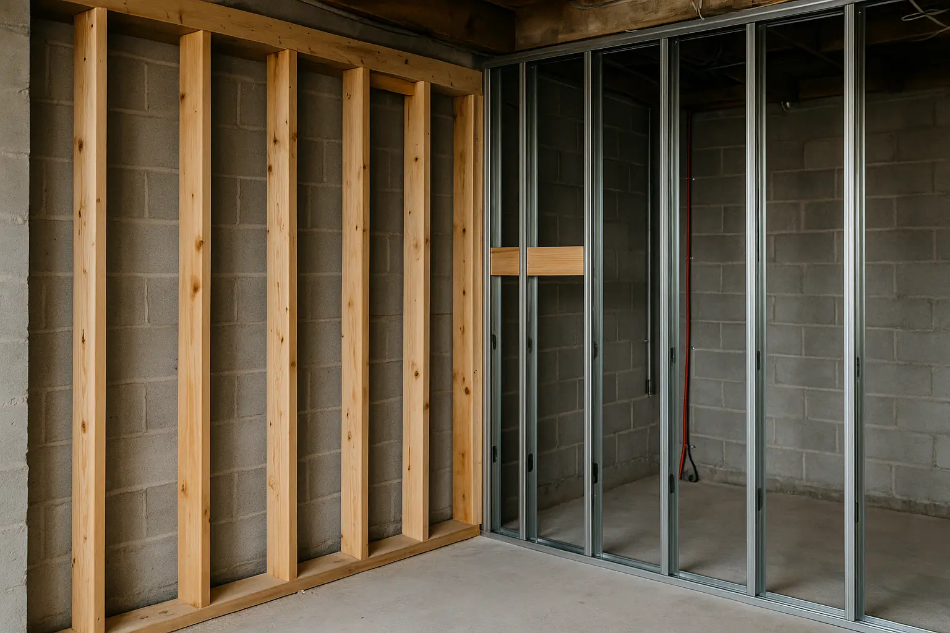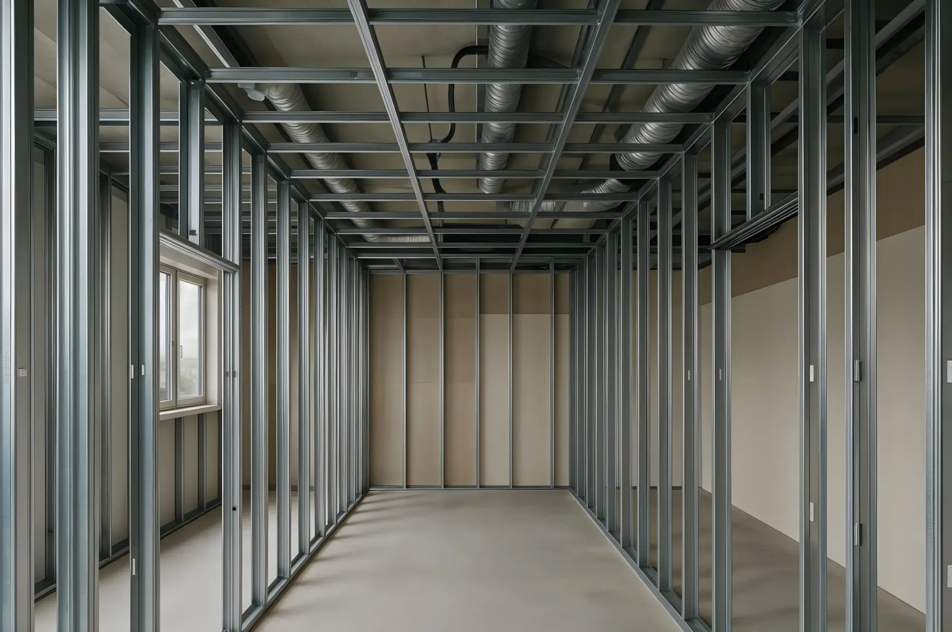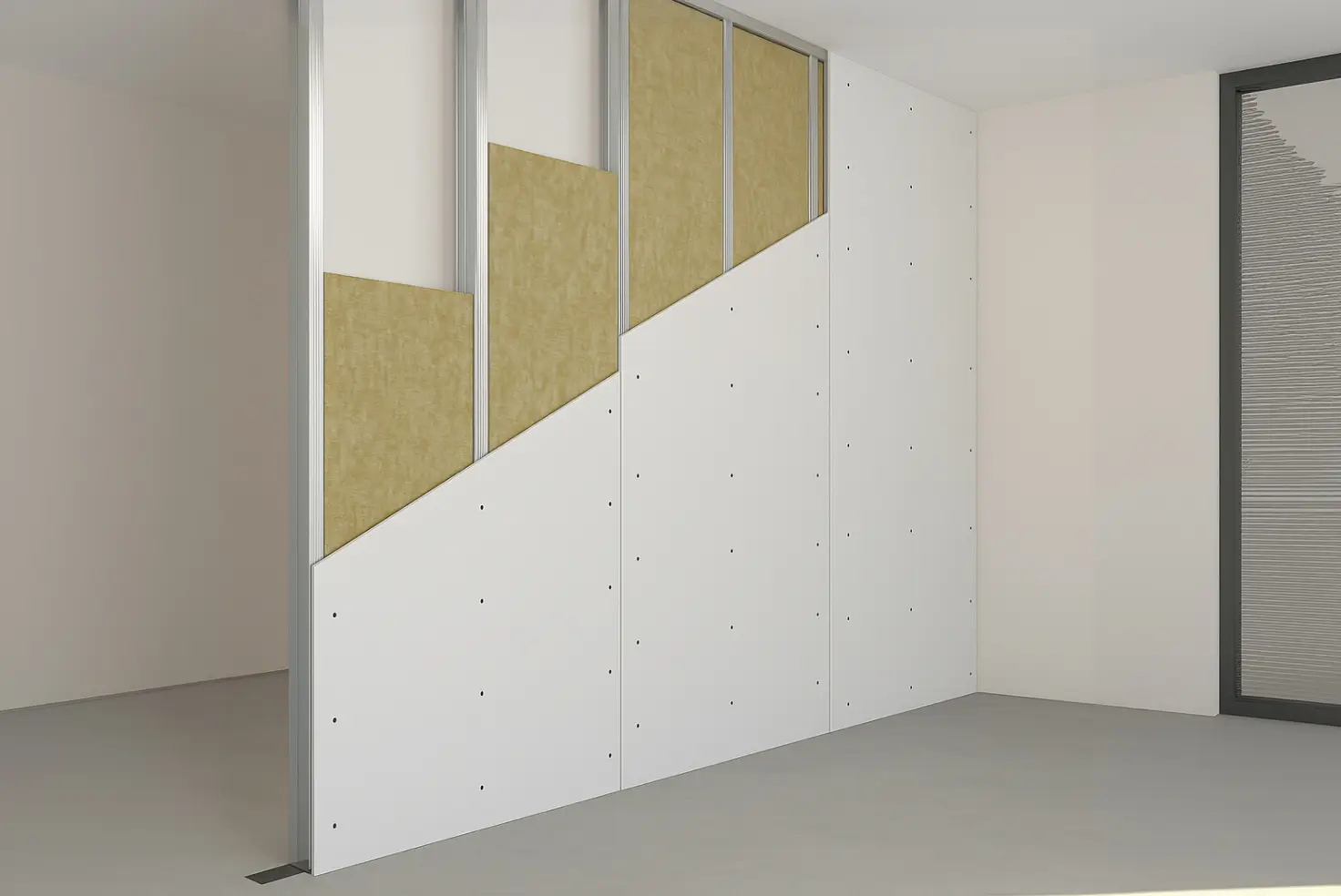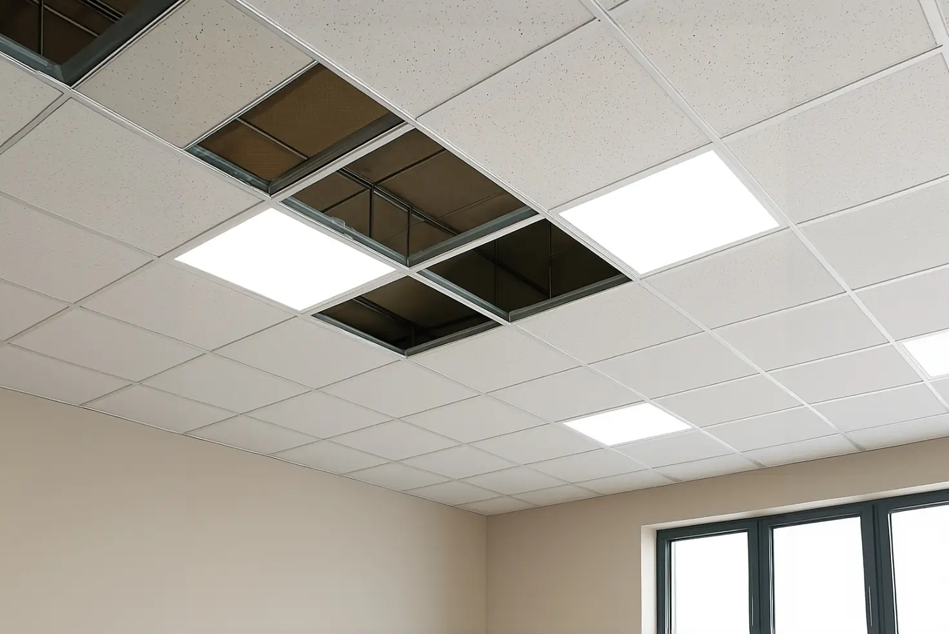Why Wall Infrastructure Is More Important Than You Think
Walls do more than divide a room – they carry the hidden bones of your space. Inside them, quietly doing the heavy lifting, is what we call invisible infrastructure. These hidden components determine how well your home or office functions, not just today, but for decades to come.
Poorly planned infrastructure can lead to costly problems. Think: a TV that rips off the wall due to a lack of reinforcement, or renovation delays because no one accounted for future smart system wiring. We’ve even seen office partitions collapse simply due to poorly aligned framing.
Whether you’re a homeowner sketching out your dream kitchen or a contractor overseeing a multi-room fit-out, understanding and planning for what’s inside your walls is essential. Invisible doesn’t mean unimportant – in fact, it’s the opposite. Strong walls start long before paint hits plaster.
What Is “Invisible Infrastructure” in Wall Construction?
“Invisible infrastructure” refers to all the elements built within a wall that contribute to its performance, safety, and adaptability. You don’t see them once the project is finished, but they determine how much your walls can hold, how well they insulate, and how smart they can become later.
These include:
- Framing materials (metal or wood studs)
- Mounting reinforcements (for TVs, shelves, radiators)
- Insulation and acoustic layers
- Conduits for wiring, plumbing, or smart tech
- Structural bracing and connection points
In modern wall systems – particularly with gips (gypsum) walls – these choices affect not only how the wall looks and feels but also how adaptable it will be. For example, using high-quality metal studs can enhance fire resistance, while poor alignment or skipping reinforcements can result in sagging or cracks over time.
Invisible infrastructure is where thoughtful design meets real-world durability.
Framing Fundamentals: The Backbone of a Reliable Wall
If the wall is a body, then the framing is the skeleton. It’s what keeps everything aligned, stable, and strong. Whether you’re using metal studs or timber, how you frame matters just as much as what you frame.
At Andronor, we prioritize precision framing, especially in modern gips systems. Here’s why:
- Metal framing is ideal for commercial projects or areas requiring fire safety and moisture resistance. It’s straight, non-warping, and perfect for long runs.
- Wood framing is common in residential spaces but can warp or shift over time if not properly dried or treated.
Common framing issues include:
- Inconsistent stud spacing (e.g., not maintaining 400mm or 600mm centers)
- Improper anchoring to floors and ceilings
- Lack of blocking or bracing at critical points (like wall ends or openings)
Strong, straight framing ensures that your walls not only support themselves but also everything you plan to hang on them later – from artwork to heavy cabinetry.
Reinforcements That Pay Off: Planning for Mounted Loads
Want to hang a 75” TV on your living room wall? Install floating shelves in your office? Mount radiators or kitchen cabinets? Then you need wall reinforcement – and it needs to be planned before the gips panels go up.
Many people assume they can just “find a stud later” or use anchors. But this is risky, especially in commercial spaces or with metal framing. And worse – once the wall is closed, adding reinforcements means cutting into freshly finished surfaces.
Instead, we recommend:
- Plywood sheathing within the wall (between studs)
- Metal cross-bracing welded or fixed between metal studs
- Pre-framed blocking based on elevation drawings or furniture plans
At Andronor, we offer wall reinforcement as a service, often during the framing phase. Clients send us their interior plans or appliance specs, and we map out reinforcement zones before drywall is mounted. This eliminates guesswork and ensures long-term security – and saves money down the line.
Mounting heavy items isn’t just about looks – it’s about safety. Don’t leave it to luck. Reinforce early.
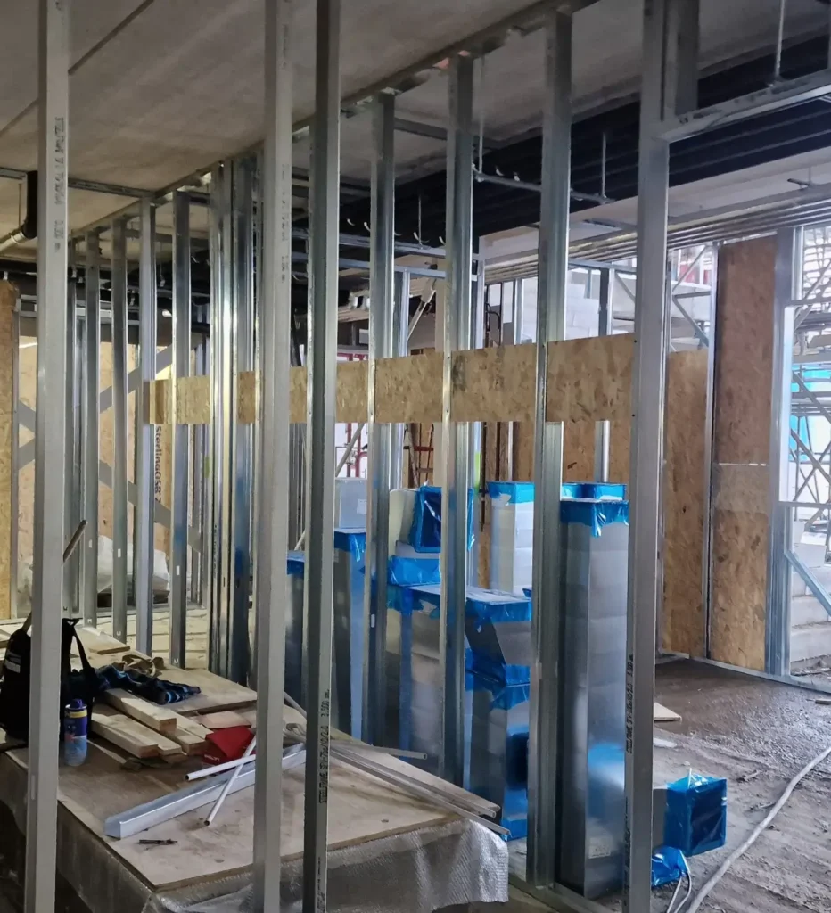
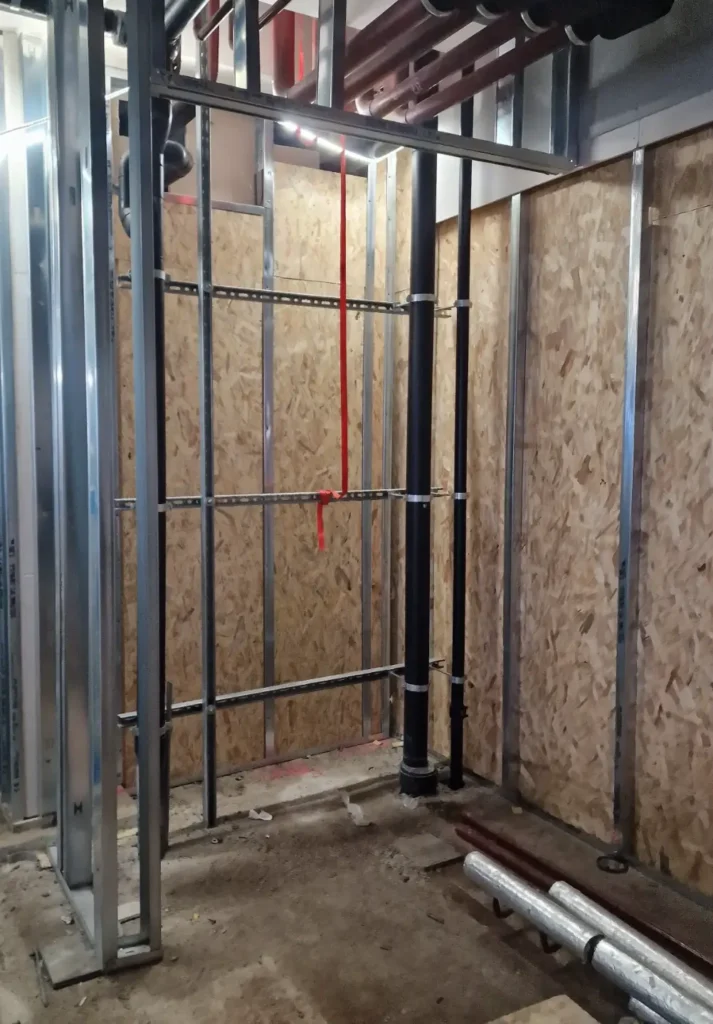
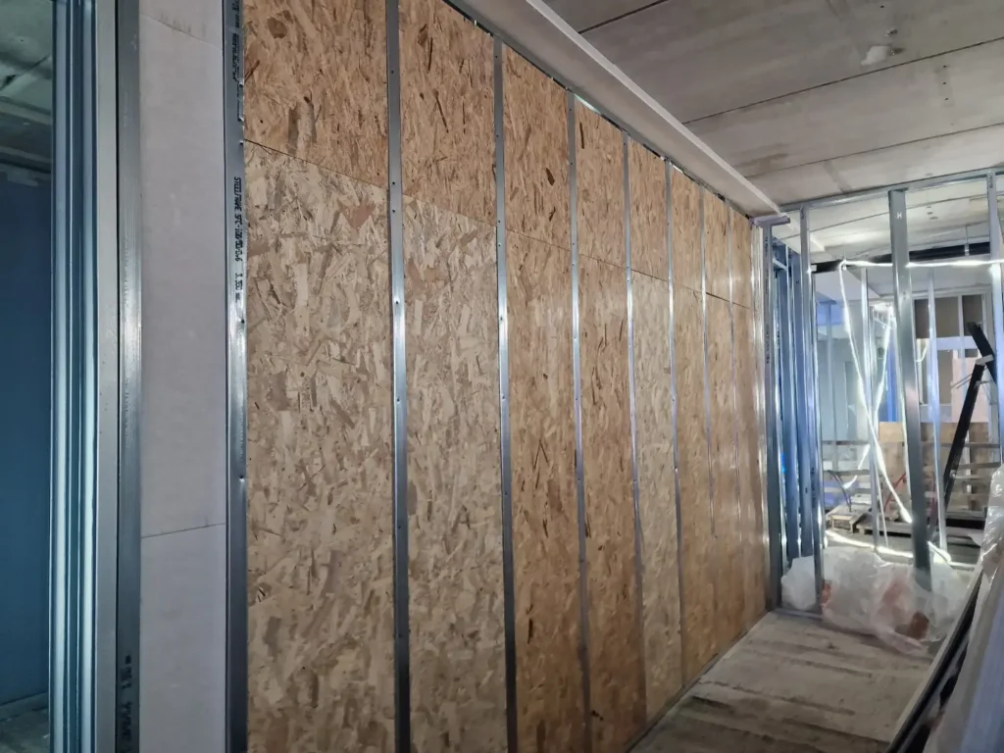
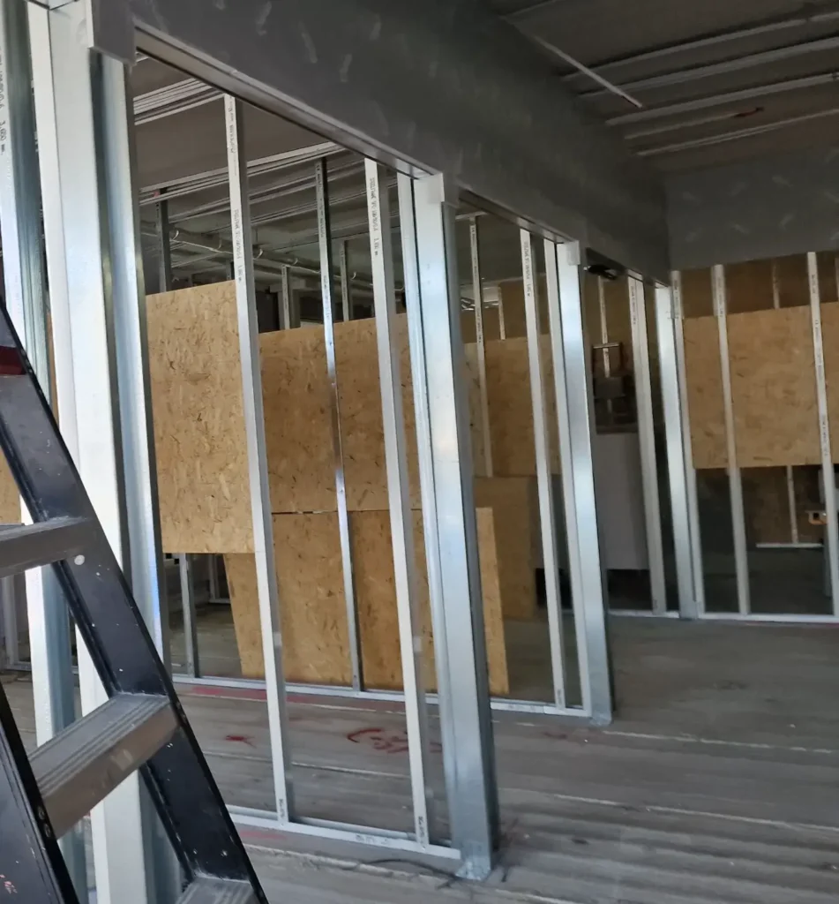
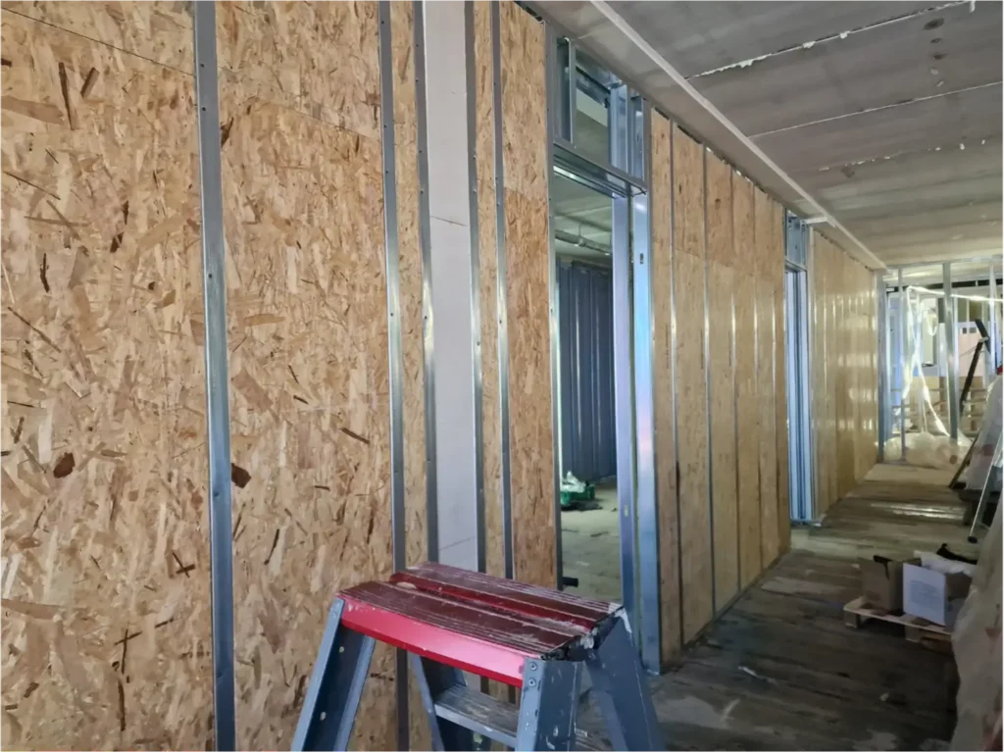
Andronor installed robust wall OSB reinforcements in the sports center, designed to securely support hanging benches, TVs, and various mounted furniture and equipment.
Future-Proofing Walls: Running Tech, Pipes & Smart Systems
Today’s walls aren’t just for structure – they’re part of your building’s technology ecosystem. If you’re adding smart lighting, embedded speakers, in-wall charging ports, or HVAC sensors later, you must consider this in the framing and prep stages.
At Andronor, we often see clients needing to reopen finished walls because there was no plan for:
- Conduit routes for low-voltage wiring
- Service panels or access points
- Room for junction boxes or switches
The smart solution? Add flexible conduit tubes inside your wall framing during construction. These allow future tech upgrades – like switching from a manual thermostat to a smart one – without invasive cutting. In some cases, we also pre-frame cavities or create hidden service channels for electricians or HVAC installers to use down the line.
If you’re designing with a smart future in mind, consider:
- Keeping detailed as-built drawings or wall photos before gips goes on
- Labeling conduit ends or including pull wires
- Framing around tech zones instead of trying to add them afterward
Planning for invisible infrastructure now means your walls evolve as your life does – not become obstacles to future upgrades.
Thermal & Acoustic Layers: Strength Beyond Structure
Your wall’s strength isn’t only in the studs – it’s also in what you put between them.
Today’s best walls combine thermal insulation, soundproofing, and rigid internal materials that reinforce the entire wall system. Especially in urban apartments or open-plan offices, sound control and thermal efficiency are no longer optional.
We often recommend:
- Rockwool insulation for acoustic + fire resistance (more rigid than glass wool)
- Double gips (gypsum) layers, sometimes with green glue or acoustic tape in between
- Damping membranes behind wallboards in high-noise areas
These aren’t just for comfort – they make the wall feel solid, absorb shock better, and reduce drywall cracking over time. Plus, better thermal insulation reduces heating costs and ensures walls don’t act like cold slabs in winter.
Bonus: This added internal density actually boosts wall durability, helping resist impact damage and flexing.
Signs of Weak Wall Infrastructure (And How to Fix It)
Sometimes you inherit weak walls – or start noticing issues too late. Here’s what to watch for:
Common symptoms of poor wall infrastructure:
- Cracks that keep returning, especially near door frames
- Items falling off walls or anchors pulling out
- “Hollow” sounds when you knock (indicates poor filling or no insulation)
- Walls that vibrate when a door slams nearby
Solutions include:
- Cutting access holes to add reinforcements (plywood inserts, strapping)
- Using expanding foam injection in hollow cavities (temporary fix)
- Re-skinning the wall with another gips layer over soundproofing mats
For major repairs or redesigns, consult pros like Andronor who can diagnose and upgrade from the inside out without needing a full rebuild.
Planning Checklist: Hidden Strength Before You Build
Before a single sheet of gips goes up, smart builders know that the real success of a wall is what you can’t see once the job is done. Hidden infrastructure is the backbone of safety, function, and future flexibility. Use this expanded checklist as a collaborative tool – not just for your contractor, but for your designer, electrician, and anyone else contributing to the space.
Get our expert-backed checklist and material specs for building stronger, smarter interior walls. Ideal for contractors, designers, and homeowners planning high-performance partitions.
👉 Includes reinforcement methods, insulation types, soundproofing layers, and pro tips from Andronor.
Get an eBook (FREE)
By completing and submitting the form, you agree to receive information, tips, and promotions from Andronor. To learn more about how Andronor uses your information, see our Privacy Policy page.
Print this. Share it. Bring it to your next planning meeting. The best walls are the ones that support your life – and never need to be opened again.
Conclusion: Why Strong Walls Mean Smarter Interiors
Invisible infrastructure isn’t just about strength – it’s about smarter building. The work done inside the wall determines how long it lasts, how useful it is, and how confidently you can hang, install, or upgrade anything.
Whether you’re building new or renovating, this isn’t something to leave to chance. Consult with professionals like Andronor early, and you’ll end up with interior walls that work just as hard as the space they define.
