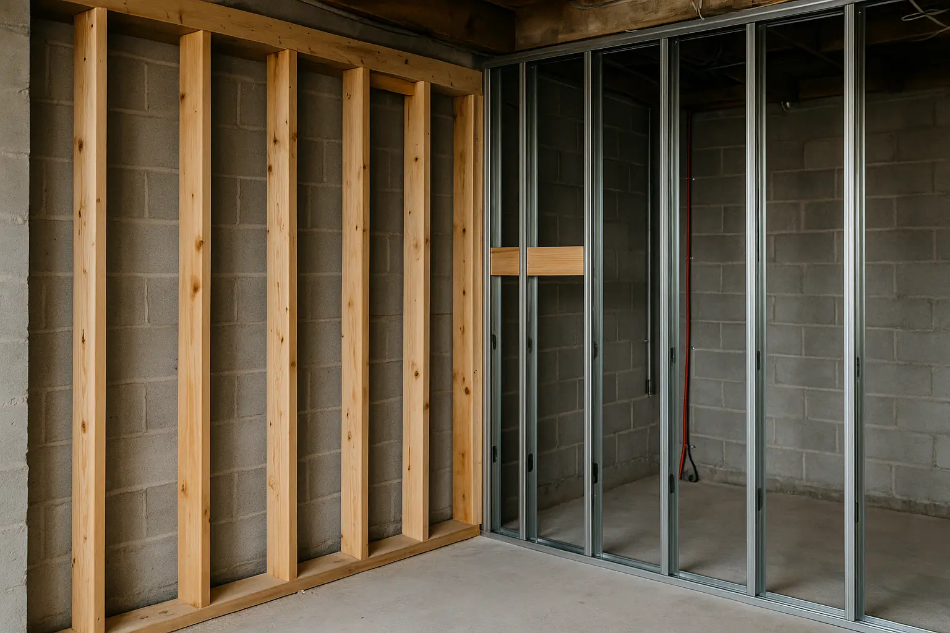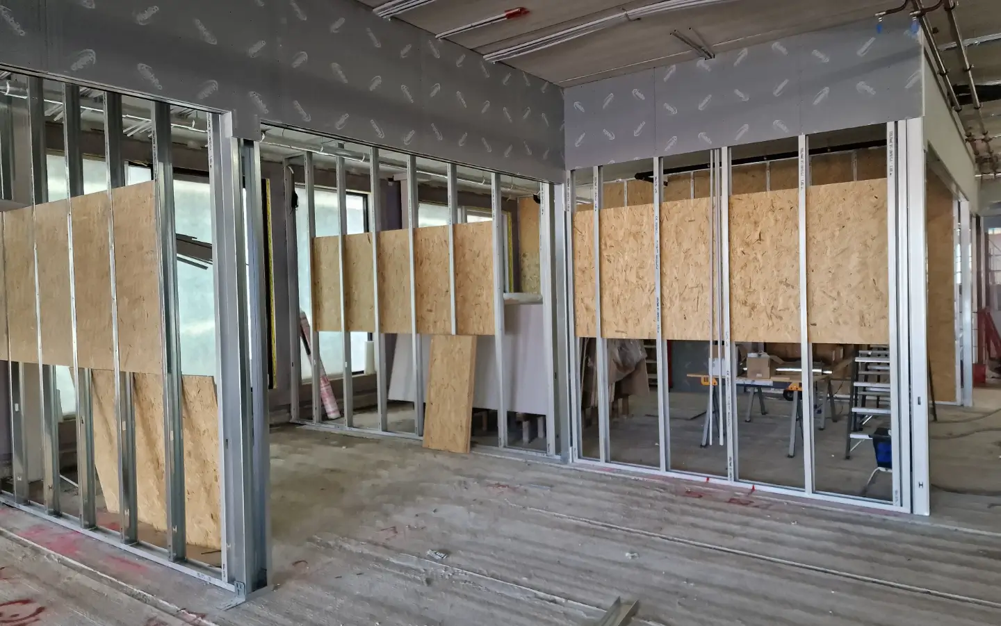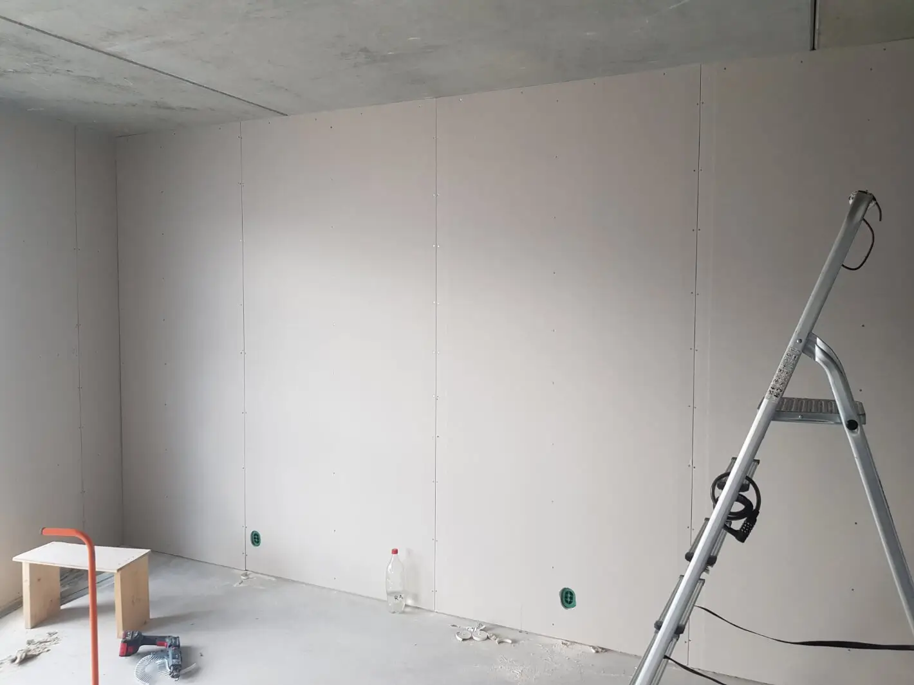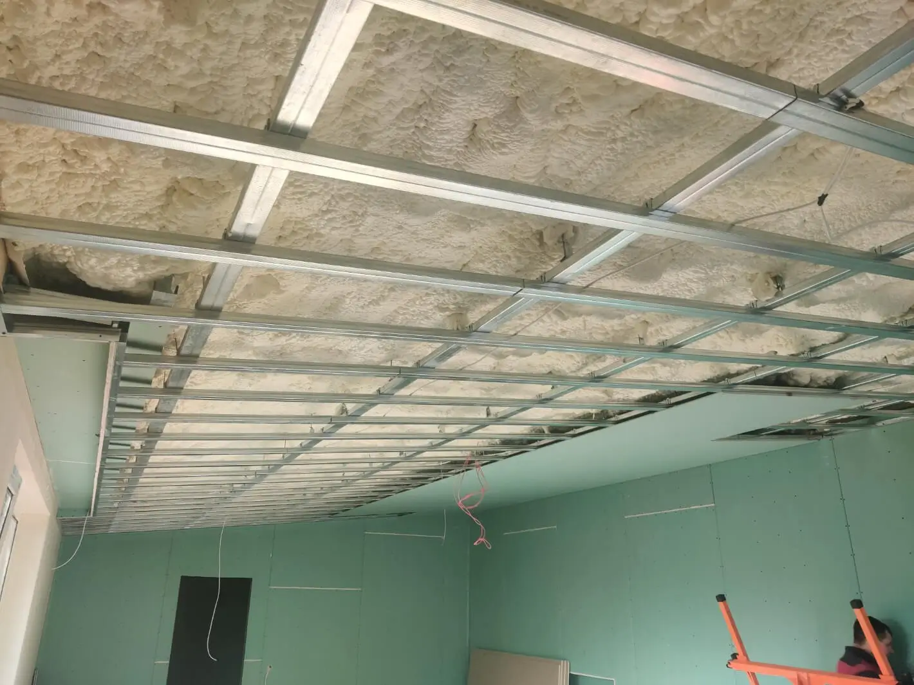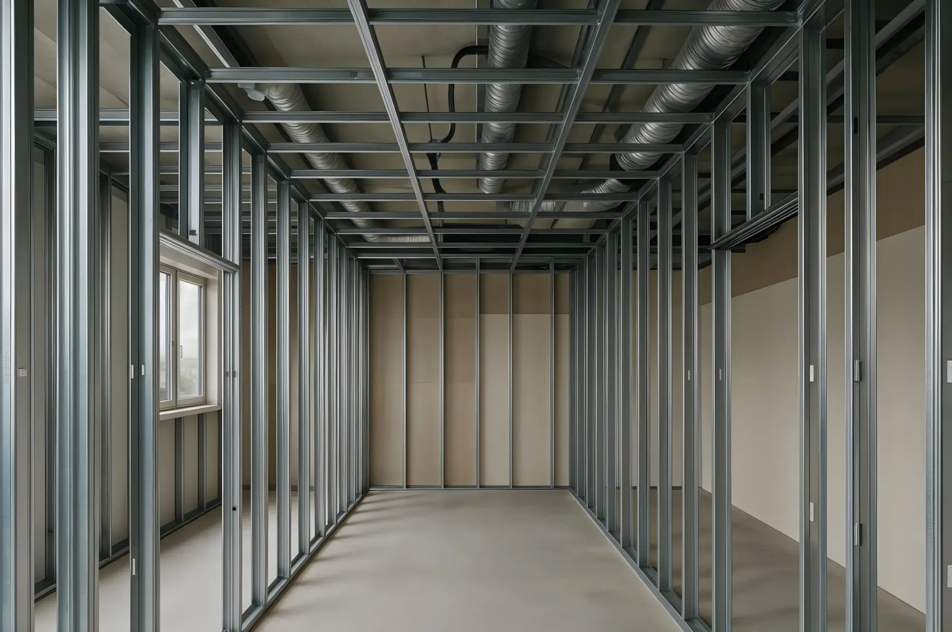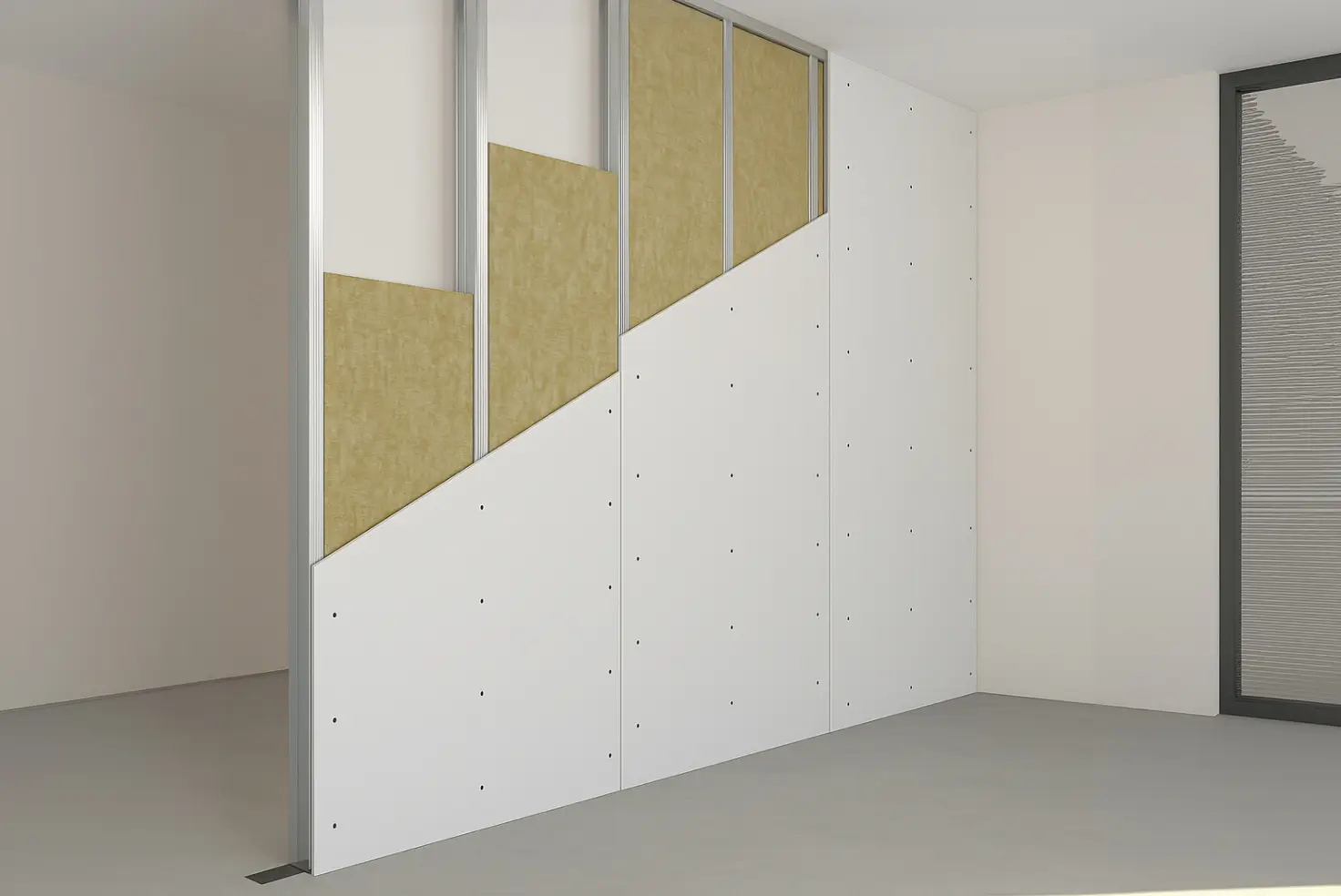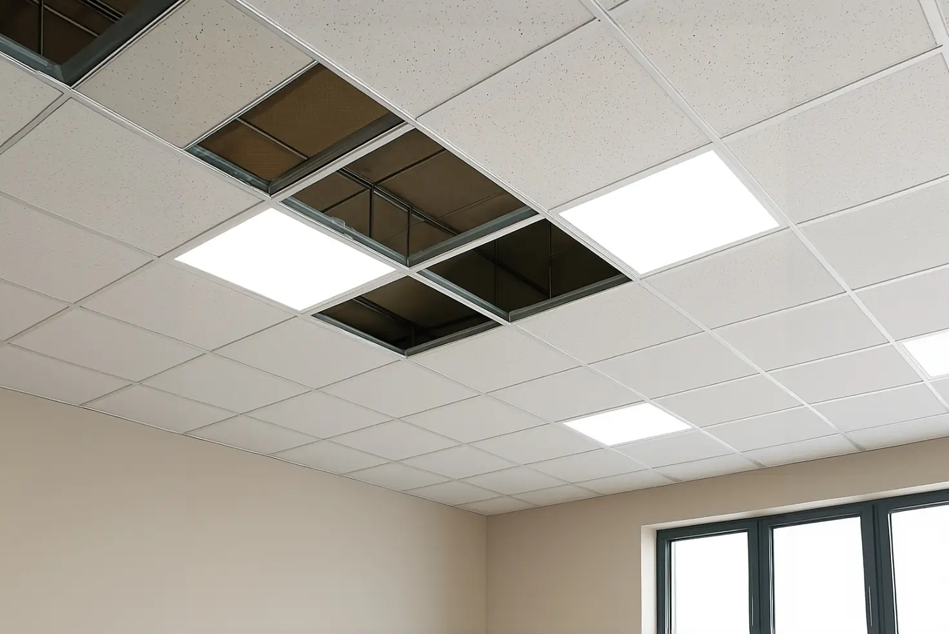Whether you’re planning a home renovation or managing a commercial interior build, one of the earliest and most important decisions you’ll face is the type of framing material used to shape your walls and support your finishes. In modern construction, that typically means choosing between wood framing and metal framing – or strategically combining both.
Each material offers distinct advantages depending on the space, use case, and level of complexity. At Andronor, our crews work with both systems daily, tailoring each framing solution to the unique needs of our residential and professional clients across the Oslo region. In this article, we walk through the key differences, benefits, and trade-offs of wood and metal framing – and explain why smart builders often use them together.
Why the Framing Material You Choose Matters More Than You Think
Framing might not be visible once the drywall goes up, but it has a major influence on your project’s outcome. The type of studs inside your walls affects everything from how fast you can install electrical wiring to how straight your finish materials look – and even how your space handles humidity, fire, or long-term structural changes.
A well-planned framing system ensures:
- Durable, long-lasting walls and ceilings
- Fewer issues with mold, pests, and warping
- Clean, level surfaces for tile, cabinetry, and panels
- Easier future modifications or maintenance
- Faster and more predictable construction timelines
For both homeowners and contractors, choosing the right system upfront reduces costs and problems later.
Metal Stud Framing: Clean Lines, Fast Installs, and Built for Precision
Metal stud framing – typically made from cold-formed galvanized steel – has become the preferred option in many modern builds, particularly in commercial interiors and complex renovation projects. While some assume it’s harder to work with, professional teams equipped with the proper tools actually find it faster and more consistent than wood.
The main strength of metal lies in its dimensional stability. Unlike wood, steel studs don’t warp, twist, or shrink over time. They arrive on-site straight and ready to install, with pre-punched holes for running pipes and cables – eliminating the need for drilling or adjusting.
For contractors using laser levels, screw guns, and stud crimpers, metal framing can feel like working with a clean, modular kit system: track goes down, studs go in, everything aligns perfectly. This makes it especially effective on large projects or when tight tolerances are critical – like for acoustic ceilings, flush panel systems, or recessed features.
Fire and moisture resistance are two more strong points. Steel won’t burn, rot, or support mold. In areas like bathrooms, laundry rooms, or basements, where humidity and water exposure are high, metal is often the safest and most code-compliant choice. It also plays a key role in TEK17 fire-rated assemblies in Norway, where non-combustible framing may be required.
In short, metal is ideal when you need clean execution, rapid framing, and compliance with fire or moisture codes – provided your team knows how to work with it.
Wood Framing: Classic, Flexible, and Still the Standard in Many Homes
Wood remains the default choice in most residential construction – and for good reason. It’s affordable, readily available, and highly adaptable on-site. In smaller renovations, older homes, or builds with custom carpentry, wood often provides the versatility and cost efficiency that metal can’t.
Because it’s easy to cut, trim, shim, and nail, wood is particularly effective for one-off solutions or adjustments – especially in structures with uneven floors, misaligned walls, or unique design features. Carpenters appreciate how intuitive it is to work with, and homeowners benefit from its natural insulation properties, which help buffer temperature and dampen sound inside rooms.
One major advantage of wood is its ability to securely hold screws and fasteners. This makes it the preferred choice for feature walls, cabinets, wall-hung toilets, or heavy shelves – unless you’re adding reinforcement inside metal framing.
Still, wood has its downsides. Moisture is a serious concern: if not treated or sealed properly, wood can warp, swell, or support mold. It’s also vulnerable to insect damage, and the quality of lumber can vary significantly from batch to batch. Fire resistance is another concern – although with proper drywall layers, even wood assemblies can meet 1- or 2-hour fire ratings in many applications.
Ultimately, wood is best for dry environments, cost-sensitive jobs, and projects that require on-the-fly modifications or aesthetic flexibility.
Why Hybrid Framing Is Often the Smartest Solution
While some builds are 100% wood or 100% metal, the best results often come from combining the two materials. Most interior framing doesn’t carry structural load – which gives builders the freedom to choose the optimal material for each zone.
In modern interior construction, combining metal framing with targeted wood reinforcements is often the most efficient and durable solution. Metal provides a straight, mold- and fire-resistant structure. Wood is added where extra strength is needed – such as around doors, windows, or heavy wall-mounted fixtures.
At Andronor, we use this hybrid system as standard. Here’s where it works best:
Bathrooms & Utility Rooms
Use metal studs for water resistance and fire safety.
Add wood reinforcements where you’ll mount sinks, mirrors, toilets, or wall boxes.
Ideal for: Wall-hung toilets, vanities, towel holders, shower niches.
Kitchens
Use metal framing for fast routing of pipes and cables.
Insert wood behind upper cabinets, range hoods, and shelves for secure mounting.
Ideal for: Cabinet walls, floating shelves, tiled backsplash areas.
Living Rooms & TV Walls
Frame with metal, then add vertical or horizontal wood strips where TVs, speakers, or shelves will go.
Ideal for: TV feature walls, built-in furniture, recessed fireplaces.
Doors, Windows & Corners
Use metal framing as the main structure.
Reinforce with wood around doorways, window openings, and corners for rigidity and fixing strength.
Ideal for: Hinges, casings, drywall edges, and preventing wall flex.
Hallways & Commercial Areas
Go full metal for code compliance.
Use minimal treated wood only where needed for handrails, signage, or hardware.
Ideal for: Offices, hospitals, stairwells, and exit routes.
Metal for Structure, Wood for Strength Points
| Area | Frame Type | Wood Used For |
| Bathroom | Metal | Fixture reinforcement |
| Kitchen | Metal | Cabinet and shelf support |
| Living Room | Metal | TV and decor mounting zones |
| Doors/Windows | Metal | Frame edges and hinge areas |
| Hallways | Metal | Only where mounting is required |
Hybrid framing means fast, compliant builds with secure support exactly where it matters – a system built for both performance and future flexibility.
Using wood where strength is needed and metal where speed or moisture protection matters helps avoid overbuilding, keeps costs down, and results in clean, high-performing walls.
Fire Resistance: Performance on Paper vs. Reality
Many assume metal framing is “safer” in fires simply because it doesn’t burn. But fire performance is based on how the entire wall assembly is constructed, not just the studs inside it.
When tested according to ASTM E119 (or TEK17 guidelines in Norway), both metal and wood-framed walls can achieve similar fire ratings – often 1 or 2 hours – depending on the thickness and layering of gypsum board and the presence of insulation.
Metal doesn’t combust, but it loses strength quickly at high temperatures and may deform. Wood is combustible, but it chars at a predictable rate and maintains some structural integrity through fire.
Here’s how both stack up:
| Assembly Type | Fire Rating | Key Notes |
| Wood studs + 5/8″ Type X gypsum | 1 hour | Common residential interior setup |
| Wood studs + double gypsum | 2 hours | Often used in multi-family housing |
| Metal studs + 5/8″ Type X gypsum | 1 hour | Requires no cavity insulation |
| Metal studs + double gypsum | 2 hours | Standard for commercial corridors |
So while materials matter, the way the wall is built matters more.
Installation Realities: Is Metal Framing Really More Difficult?
It’s a common misconception that metal framing is more complicated or time-consuming than wood. But in the hands of experienced professionals, the opposite is often true.
Once a crew is properly equipped and familiar with the process, steel framing becomes significantly faster and more precise than wood. There’s no need to trim uneven boards, check for warps, or sand rough edges. Metal studs arrive pre-straight and uniform, slot cleanly into tracks, and come with pre-punched holes for easy routing of plumbing and electrical lines. The result? A cleaner, faster workflow that borders on assembly-line efficiency – especially in multi-room or commercial interiors.
“Once you’re set up for steel, it’s faster, cleaner, and more reliable – no warped studs, no saw cutting, and no rework.”
– Andronor Site Lead
For professional builders, metal framing offers predictability, less mess, and fewer callbacks. While wood still has its place – often as a supportive element inside metal-framed walls – the framing backbone on many modern projects is increasingly made of steel.
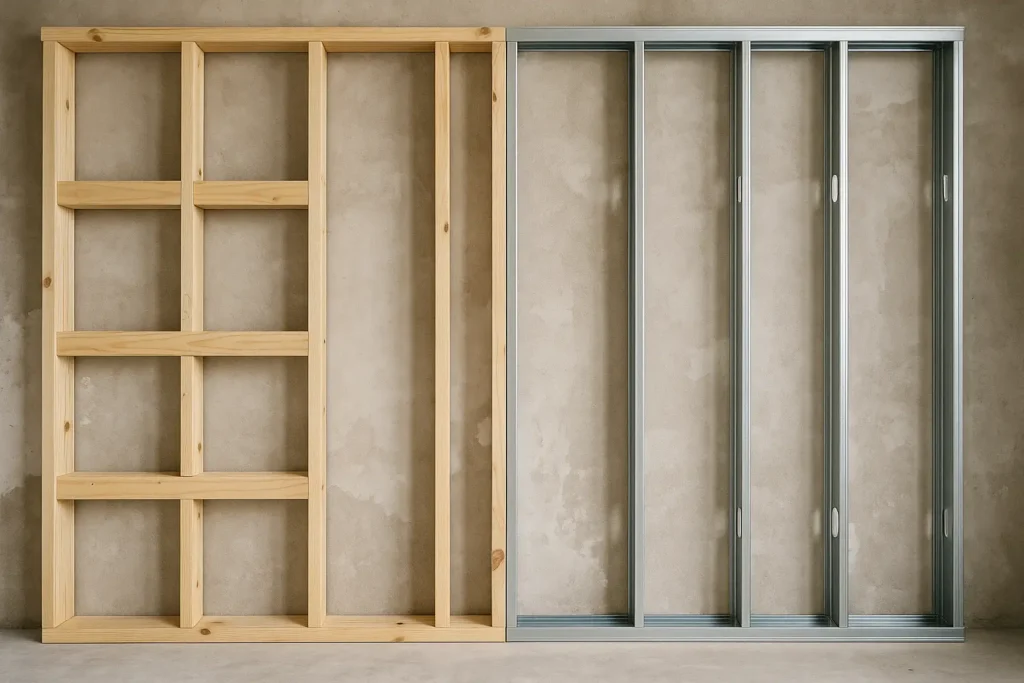
Choosing the Right Material for Interior Framing
If You’re a Homeowner:
Choose metal for areas exposed to water, like bathrooms, laundry rooms, or basements. It’s safer, cleaner, and won’t cause headaches later.
Use wood for dry, warm living spaces – like bedrooms, attics, or home offices – where natural insulation and affordability matter most.
When in doubt, ask your contractor for a hybrid framing layout: metal where needed, wood where helpful.
If You’re a Construction Professional:
Metal should be your go-to in commercial interiors, moisture-prone areas, and any space that requires speed, repeatability, and code compliance.
Incorporate wood only where it adds value – as backers, blocking, or when dealing with legacy timber structures.
Use your framing system to match project needs, not tradition – especially when coordinating with MEP trades or tight finish schedules.
Final Takeaway: Let Function Dictate Form
There’s no universal “best” material – only the best material for the job. Whether it’s a sleek office partition or a cozy family room wall, what matters is:
- How the space will be used
- What kind of exposure (moisture, fire, load) it faces
- What finish materials are going on top
- And how cleanly and efficiently it can be built
At Andronor, we frame every room with intention – selecting the system that will last longest, perform best, and align with our client’s needs.
Need help deciding?
We’ll help you choose the right system – wood, metal, or both – for a build that stands for a long time.
