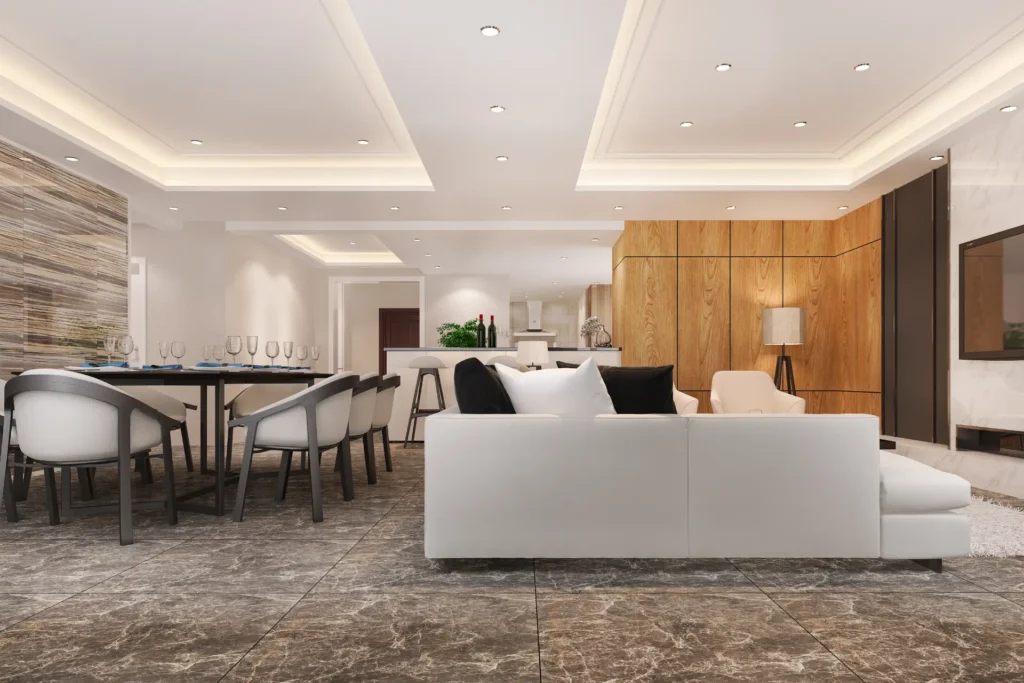At Andronor, our slogan isn’t just words. It’s a commitment:
Solid craftsmanship, intelligent design, and spaces that stand the test of time.

At Andronor, we believe the best results come from clear communication and expert execution. Our step-by-step process ensures your project runs smoothly from the first meeting to final inspection. We take pride in delivering walls, ceilings, and floors that are solid, smartly designed, and built to last — with minimal disruption to your life or business. Whether you’re planning a simple upgrade or a complex installation, our methodical approach guarantees efficiency, transparency, and quality craftsmanship at every stage.

We begin every project with a friendly, no-pressure conversation where we get to know your goals and space. You can either invite us for an on-site inspection — which we highly recommend for accuracy — or simply send us your project details online with sketches or photos. From Oslo to Asker, Bærum, Lillestrøm, and beyond, we’re ready to help within a 40 km radius.
Once you approve the offer, we move swiftly into planning mode. Our team organizes all materials — whether we supply them or install those you provide — and schedules the work at a time that fits into your calendar. We also prepare the site carefully to minimize dust, noise, and disruption, always using professional tools and techniques to keep your space clean and organized.
Before we pack up, we conduct a full, hands-on inspection of every installed element to make sure it meets our high standards — and yours. We’ll walk through the project with you, checking that surfaces are flush, reinforcements are correctly placed, and all work areas are left tidy if cleanup is included. Any final questions or adjustments? We’re there to answer them personally.
After our initial consultation, we’ll deliver a fixed-price quote that clearly outlines your cost per square meter, estimated timeline, and any optional upgrades like soundproofing or system ceilings. You’ll also have the option to explore our Auto Estimator Tool, giving you the freedom to preview pricing and fine-tune details whenever you like — without hidden fees or surprises.
Installation day is when our craftsmanship truly shines. Our skilled teams arrive on time, fully prepared, and work with precision to build your metal or wood stud framing, install single- or double-layer gips walls and ceilings, and fit suspended ceiling systems when needed. We handle every cut, measurement, and fastening with laser precision, ensuring a smooth, clean, and solid finish.
Once everything is completed to your satisfaction, we send a digital invoice with a full breakdown, along with warranty information to protect your investment. Should you need aftercare services like sparkling, painting, or tiling, we can also connect you with our trusted partners. And if any issues come up after we leave, we’re only a quick phone call or email away — and we’ll act fast.
© 2025 Andronor ENK. All rights reserved.