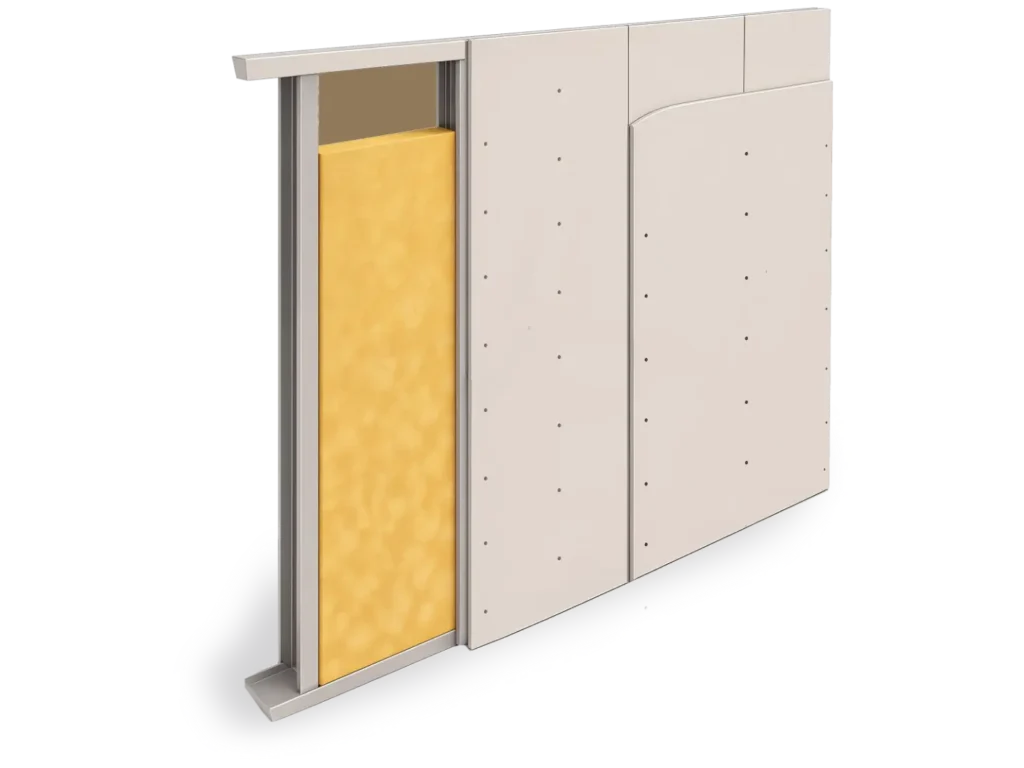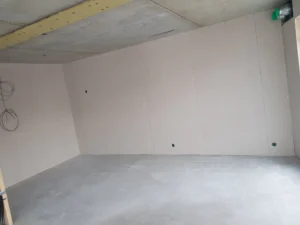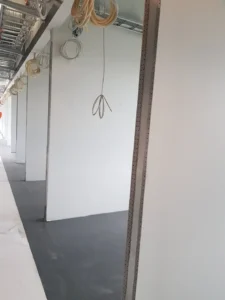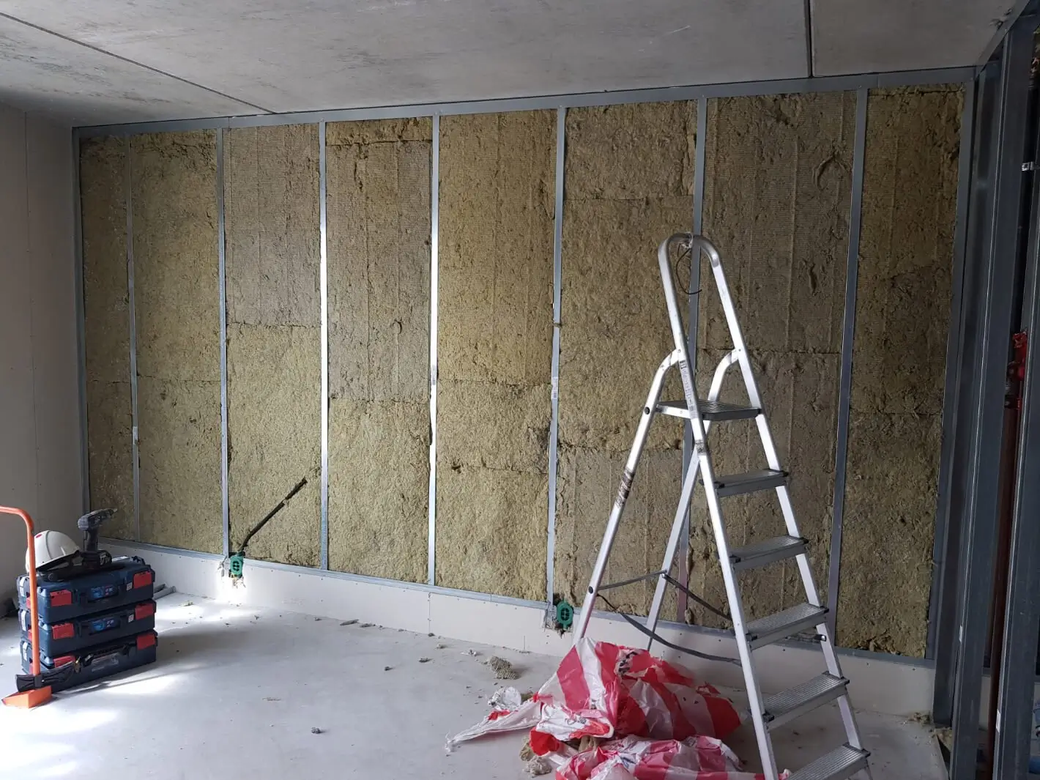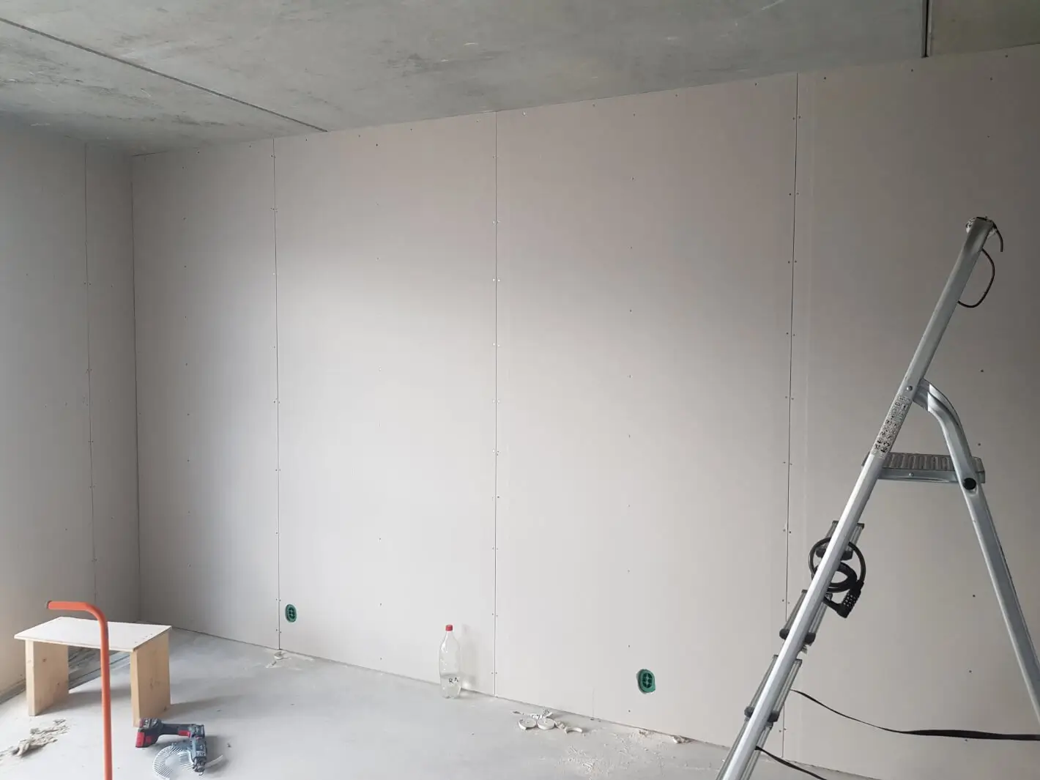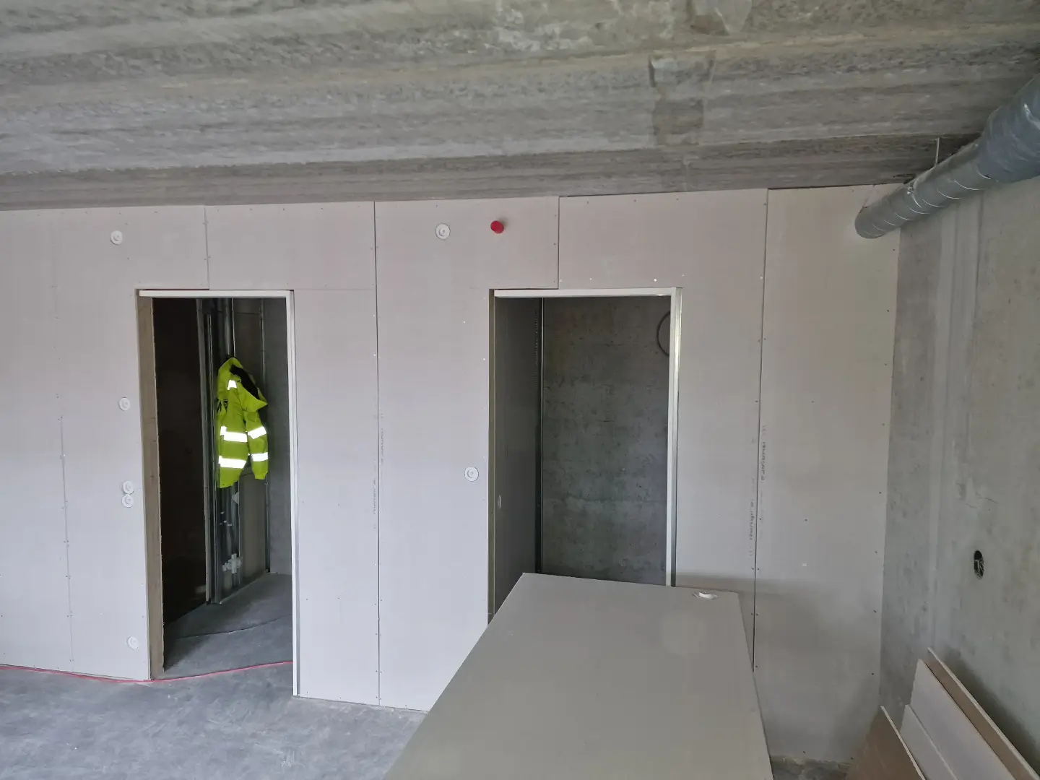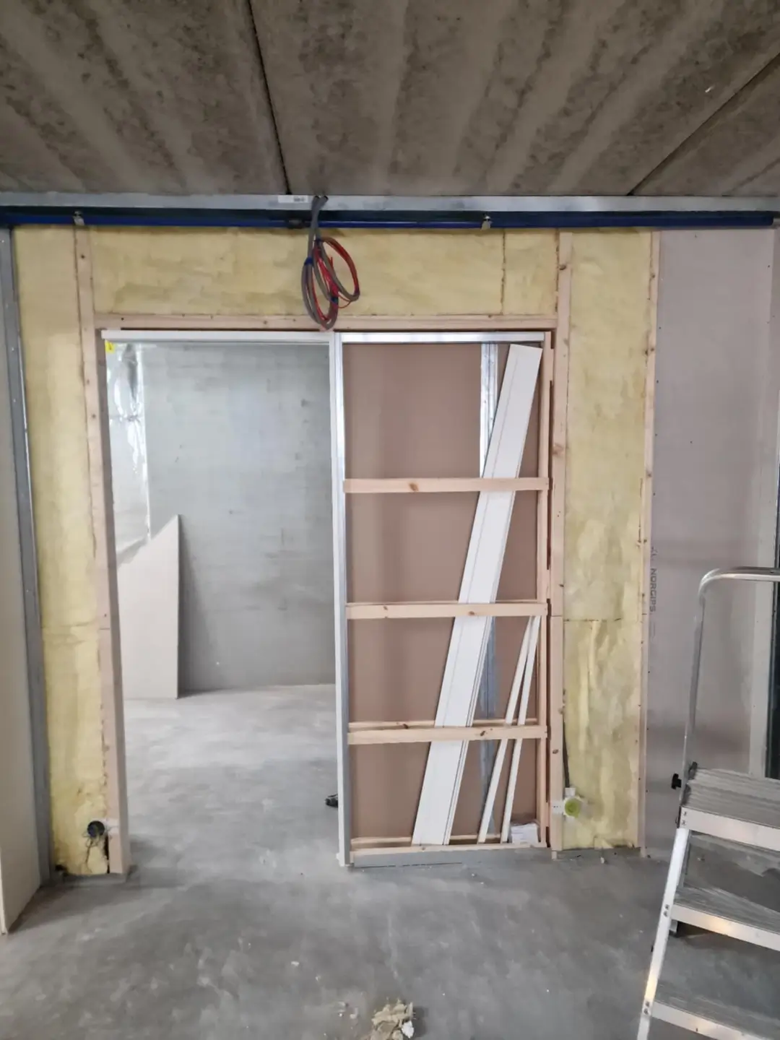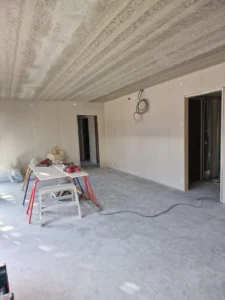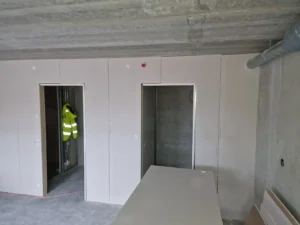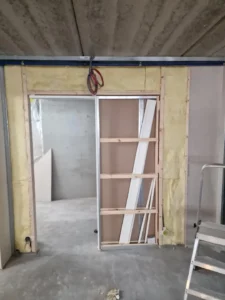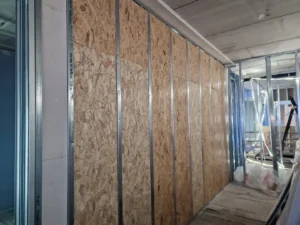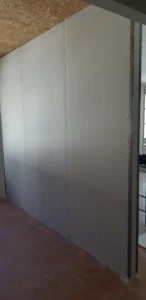Soundproof wall system for comfort, privacy, and compliance
At Andronor, we install this system using certified methods and tested materials — in full compliance with Norwegian TEK17 building codes and European acoustic and fire safety standards. Whether you’re upgrading a quiet office, creating a media room, or sound-sealing a bedroom wall, this system ensures both technical results and a refined, smooth finish.
Two-layer Gips Wall Overview & Use Cases
This partition system offers advanced noise dampening with Rw ratings of 50–60 dB, thanks to its dual gypsum layers, mineral wool core, and optional decoupling methods. It also enhances fire resistance (EI30–EI60) and improves structural rigidity.
It’s ideal in both new builds and retrofits, especially in areas where privacy or sound isolation is critical.
Best For:
- Bedrooms or nursery walls in residential apartments
- Meeting rooms or phone booths in open offices
- Home theaters, studios, and media production rooms
- Walls separating kitchens/bathrooms from sleeping areas
- Hotels, clinics, or student housing with strict acoustic specs
2 Layers Gips Wall System Components
| Component | Description or Option Range |
| Substructure / Framework | CW 50–100 mm metal studs or reinforced timber framing |
| Surface Layer | Two layers of 13 mm standard or acoustic gips on both sides |
| Insulation or Fill Layers | Mineral wool (50–100 mm), Rockwool Flexi or Glava Akustikkplate |
| Resilient Channels (optional) | Horizontal decoupling rails to reduce vibration bridging |
| Acoustic Sealant | Perimeter joints and seams sealed to prevent sound flanking |
| Fasteners & Clips | Acoustic-rated screws, isolation pads, rubber gaskets (optional) |
All materials are CE-certified and meet TEK17 and EN 13501 acoustic/fire classifications.
Key Installation Considerations
- Wall Thickness Options: 70–125 mm based on frame and insulation
- Resilient decoupling: Optional channels or clips minimize direct contact with studs
- Seam Staggering: Gips seams offset between layers to prevent acoustic leaks
- Fire Safety: EI30 or EI60 variants with correct board and insulation pairing
- Electrical Boxes: Acoustic-rated mounts and proper sealing avoid sound bridges
- Heavy Fixtures: Can include plywood or Habito board zones for TV/support loads
Andronor Tip:
To maximize acoustic performance, always use high-density mineral wool, acoustic caulk (not silicone), and avoid cutting multiple penetrations near each other. We coordinate all access points with AV and electrical plans to maintain system integrity.
Performance Options & Classifications
This system can be tailored based on acoustic needs, moisture exposure, or fire safety requirements. Below are typical configurations and their performance ranges:
| Variant | Acoustic Rating | Fire Resistance | Moisture Suitability |
| Basic 2×13 mm Gips + Mineral Wool | ~48–50 dB | EI30 | Dry zones only |
| With Resilient Channels & Sealing | 55–60 dB | EI30–EI60 | Suitable with barrier layer |
| Enhanced w/ Mass-Loaded Vinyl Layer | Up to 62 dB | EI60+ | Dry or semi-dry with sealing |
Performance ratings are based on full system tests from Gyproc, Norgips, Rockwool, Glava, and Knauf. Lab documentation available upon request.
Materials & Manufacturer Standards
All acoustic partitions are built to meet or exceed:
- TEK17 building regulations
- NS 3912, EN 13501-1, and EN 13964 classifications (where applicable)
- Fire and acoustic performance as defined in system documentation from leading brands
Trusted manufacturers used:
- Gips Boards: Gyproc (Saint-Gobain), Norgips, Knauf
- Insulation: Rockwool Flexi A-Plate, Glava Akustikkplate
- Decoupling Systems: SoundSeal, Isolgomma, or standard resilient channels
Sealants & Fixings: Dana Lim, Essve, Simpson Strong-Tie
