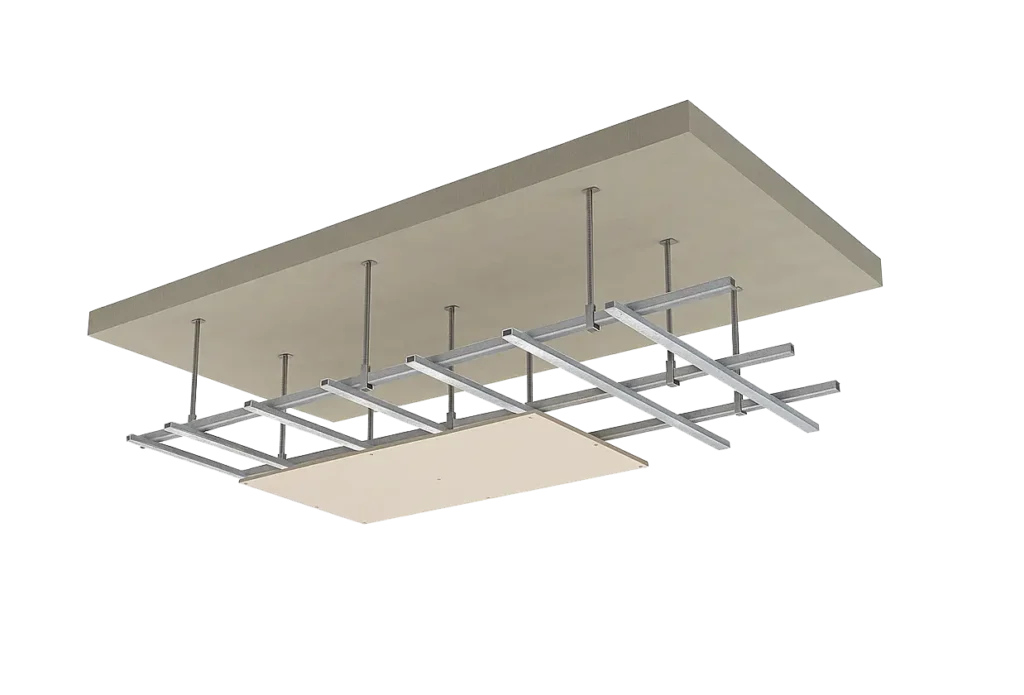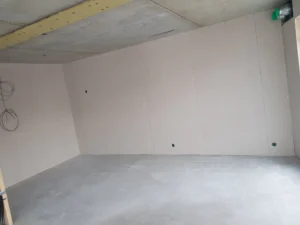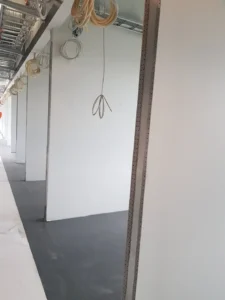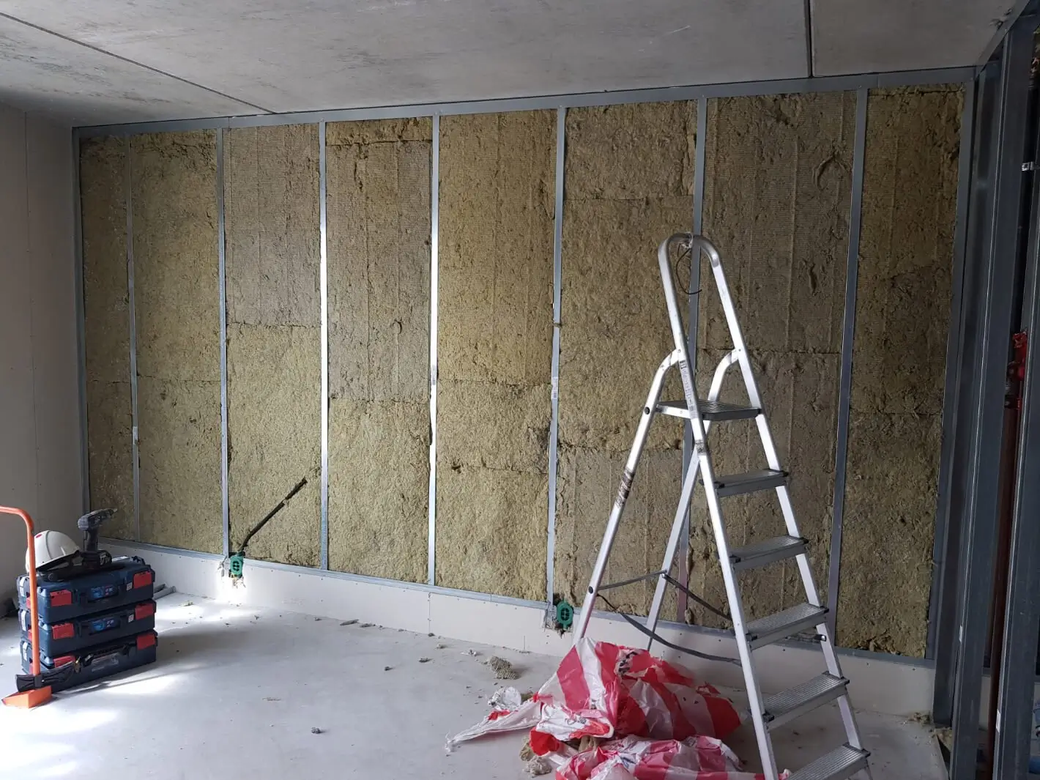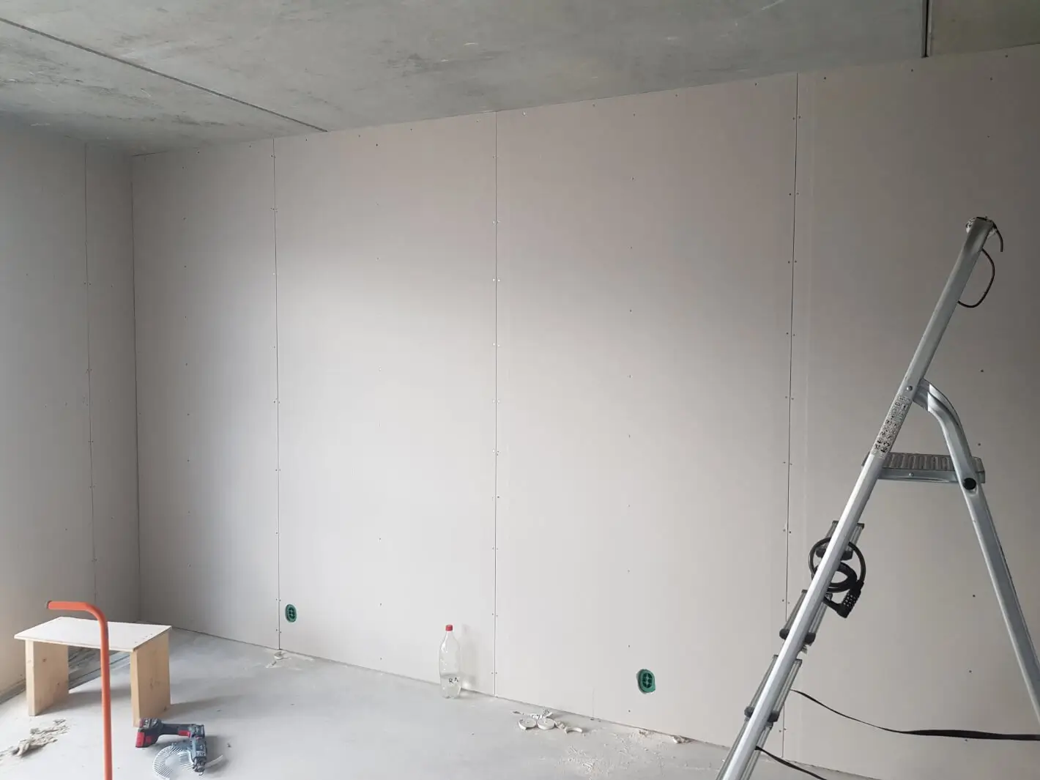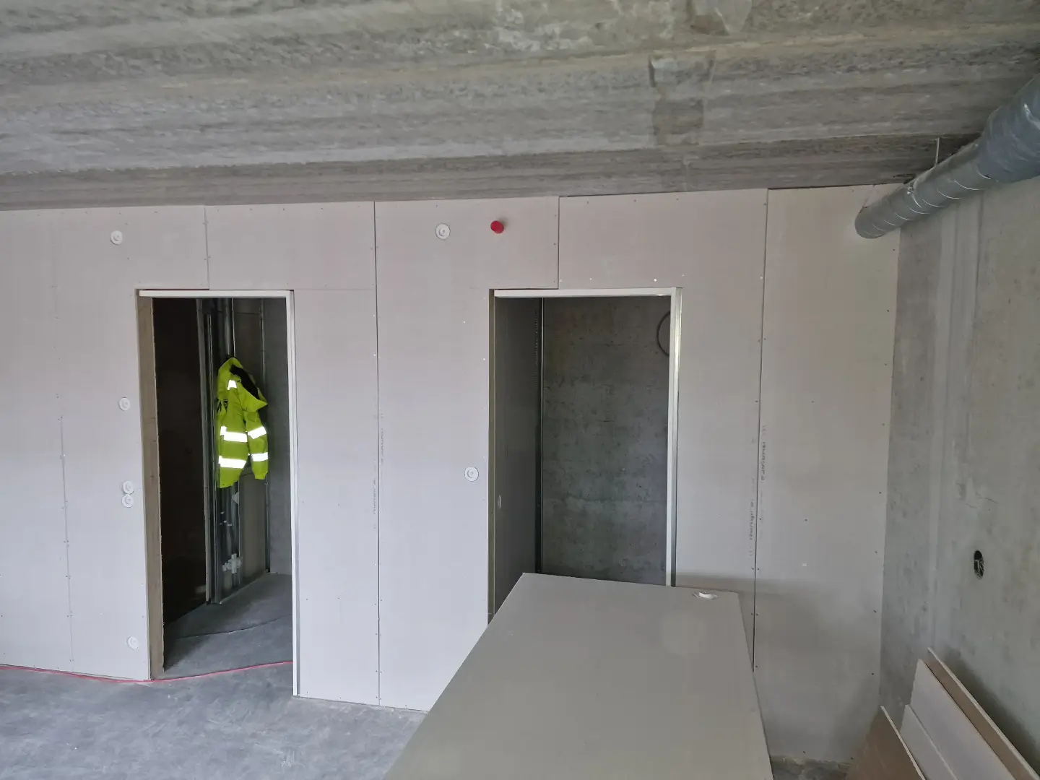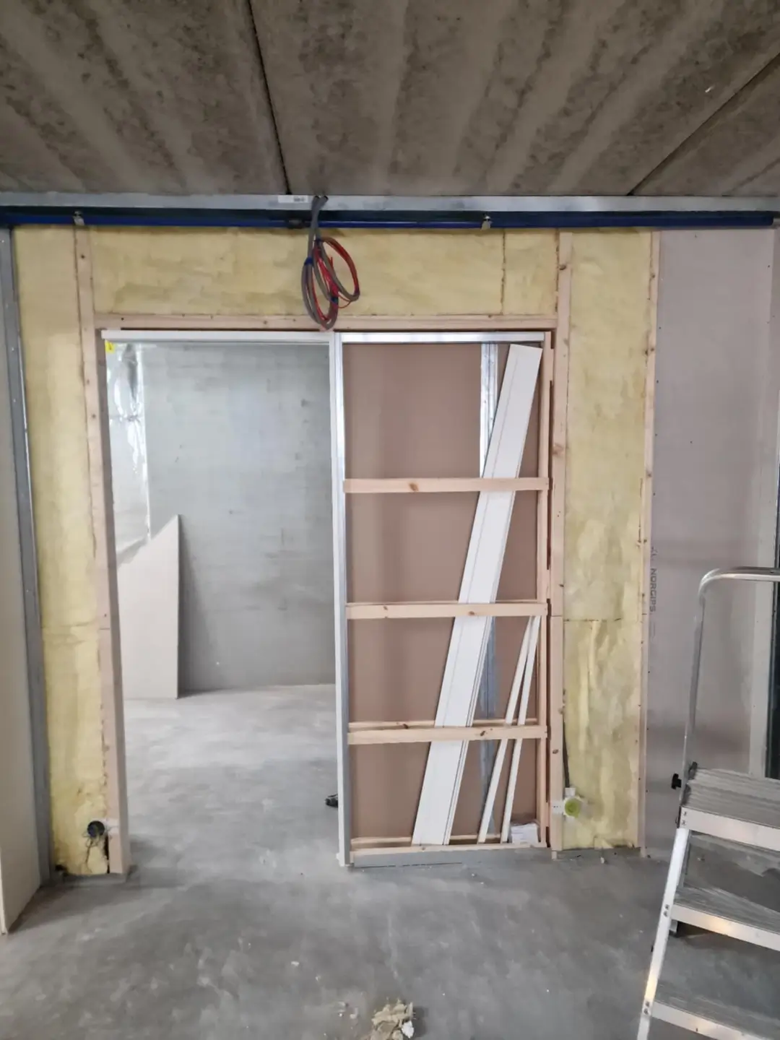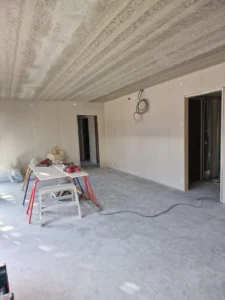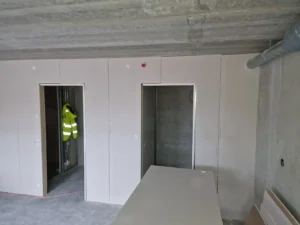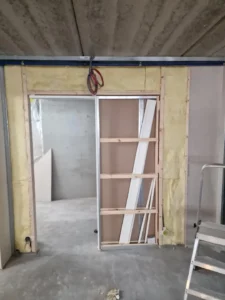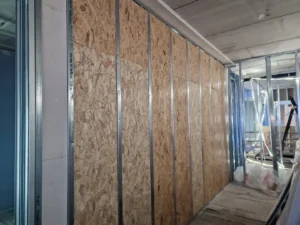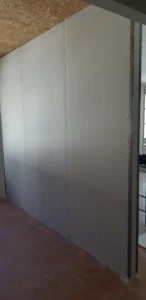Reliable ceiling installation for modern homes and commercial space
At Andronor, we install every ceiling using certified materials, laser-precise leveling, and TEK17-compliant methods to ensure straight lines, secure load handling, and compatibility with lighting or tech systems.
Ceiling System Overview & Use Cases
This system creates a suspended or lowered interior ceiling using lightweight metal channels that support gips boards. It’s perfect for hiding infrastructure, integrating downlights, or simply creating a polished ceiling surface with fire-safe and sound-moderating properties.
Best For:
- Flat ceilings in living rooms, bedrooms, or hallways
- Offices and meeting rooms requiring neat technical integration
- Ceiling repairs or retrofits in older buildings
- Spaces needing downlight or LED slot integration
- Bathrooms or kitchens (with optional moisture-rated boards)
Gips Ceiling System Components
| Component | Description or Option Range |
| Substructure / Framing | CD 60/27 ceiling profiles with UD 28 perimeter track (galvanized steel) |
| Surface Layer | 1x or 2x 13 mm gips boards (standard, moisture- or fire-rated) |
| Anchoring | Hanger brackets, direct fixings, adjustable supports (depending on height) |
| Add-ons (optional) | LED recesses, acoustic panels, ceiling hatches, insulation backing |
| Finishing | Seam sealing, ready for painting or decorative panels |
All profiles and materials used are CE-marked and conform to TEK17 and EN 13964 for suspended ceilings.
Key Installation Considerations
- Single vs Double Gips Layer: 1-layer for standard ceilings; 2-layer for acoustic/fire-rated zones
- Height Flexibility: Grid can be adjusted to any drop level, including sloped or stepped variants
- Lighting Compatibility: Supports recessed LED spots, strip slots, or indirect lighting profiles
- Moisture-Safe Options: Boards can be swapped for mold-resistant variants in kitchens/bathrooms
- Access Zones: Ceiling hatches or removable panels can be included for utility access
- Movement Joint Prep: Expansion joints or decoupling zones added in large ceiling spans
Andronor Tip:
For long spans or areas with structural vibrations, we reinforce the frame and recommend 2-layer gips for a more rigid, crack-resistant result. Always align framing with lighting and ventilation plans from the start.
How We Build It – Verified Ceiling Configuration by Andronor
At Andronor, every gips ceiling we install is built to meet or exceed the guidelines from TEK17, Knauf, Norgips, and EN 13964 standards. Our system layout, material choice, and fastening techniques are engineered not just for appearance – but for long-term strength, alignment, and performance.
Profile Spacing & Grid Layout – Why We Space It This Way
We carefully plan the CD 60/27 substructure based on the type of board and any added load (insulation, lighting, double-layering):
- Supporting profile spacing (CD 60/27):
- 400 mm c/c for standard 12.5 mm gips boards – this is the optimal layout for weight distribution, minimizing deflection and screw pull-through.
- 330 mm c/c for heavier, acoustic, or perforated boards – tighter spacing is needed for load and flatness control, especially in long spans.
- 400 mm c/c for standard 12.5 mm gips boards – this is the optimal layout for weight distribution, minimizing deflection and screw pull-through.
- Carrier profile spacing (main runners):
- Typically 500-600 mm c/c, depending on the room layout and whether we’re using direct mounts or hangers.
- We reduce spacing to 500 mm when additional mineral wool or suspended lights are planned, which increases whole system weight.
- Typically 500-600 mm c/c, depending on the room layout and whether we’re using direct mounts or hangers.
This layout follows Knauf D131 and Norgips ceiling recommendations for spacing and loading integrity.
Board Mounting Method – Always Across the Frame
Andronor installers always lay gips boards perpendicular to the CD profiles. Why?
- This orientation transfers weight evenly onto the structural grid, avoids sagging, and keeps seams crack-free.
- Joints are always staggered between rows for better strength.
- Boards are installed starting from the most visible or centered ceiling section to guarantee visual alignment.
Screw Fixing Distances – For Secure Bonding
We fasten boards using corrosion-resistant drywall screws at:
- 170 mm spacing along field areas
- 250 mm spacing along board edges
- At least 10-15 mm from board ends and edges
This meets both Knauf, Gyproc, and Norgips recommendations for acoustic ceilings and prevents board tearing or surface ripple.
Load Ratings & Lighting Support
We match our ceiling layout and fasteners to the load class:
- Standard ceilings (1 layer of 12.5 mm gips):
Total surface weight ≤ 15 kg/m² – ideal for basic lighting and no reinforcement needed beyond our main grid. - Medium-duty ceilings (double board + insulation):
Loads can exceed 25-30 kg/m², so we add extra hangers and reduce profile spacing as needed. - Lighting, fixtures, and ceiling tech:
- Anything under 3 kg can be fixed between profiles .
- Fixtures heavier than 3 kg are only installed with back framing, extra CD profiles, or direct fix to slab using Nonius or bracket suspension.
- Anything under 3 kg can be fixed between profiles .
We never fix heavy lights or devices directly into the gips board. All fixtures are structurally reinforced – guaranteed.
Perimeter Details – How We Handle Edges & Wall Connections
At Andronor, we follow European and Norgips/Knauf ceiling guidelines when it comes to the edges of gypsum boards near walls and structural boundaries.
We Do Not Fix Boards Directly to the Perimeter Track (UD 28)
- Reason: Perimeter profiles (UD) are fixed to the wall and do not allow for structural movement or expansion.
- Fixing gips boards directly to UD tracks can cause stress cracks due to differential movement between the ceiling grid and the building structure.
Instead, we:
- Leave a gap of 5-7 mm between the gips board and the wall or perimeter profile.
- Support board edges with CD profiles within the grid (within 20 mm from edge) to carry the load and secure the fastener.
- This ensures the board is supported properly without being rigidly locked into the wall – allowing natural movement from humidity, load, or minor shifting without cracking.
Final Edge Finishing
- After board installation, we seal the perimeter gap with flexible acrylic filler (not rigid compound)
- In wet or movement-prone areas, we may use acoustic or expansion tape instead of hard sealant.
Andronor Tip:
If you’re planning LED slot integration, indirect lighting troughs, or curtain recesses along the edge, we build in stepped perimeter CD frames – allowing the board to “float” cleanly while staying straight and crack-free over time.
Fire, Acoustic & Moisture Ratings for Gips Ceiling Systems
Our gips ceilings can be configured for various performance needs – from basic living room ceilings to fire-rated or acoustically enhanced office installations.
| System Variant | Fire Rating | Sound Reduction | Moisture Protection |
| Single 13 mm Gips Layer | EI30 | ~35 dB | For dry zones only |
| Double-Layer Gips (13+13 mm) | EI60 | 45-50 dB | Optional moisture-rated boards |
| Moisture-Resistant Gips + Sealing | EI30-EI60 | 35-45 dB | Suitable for bathrooms/kitchens |
| With Mineral Wool + Decoupling | EI60+ | Up to 55 dB | For semi-humid areas |
Fire ratings depend on full system configuration and must follow approved assembly drawings (e.g., Knauf D131, Gyproc SINTEF docs). Performance data verified by Gyproc, Norgips, and SINTEF-approved system assemblies.
Certified Ceiling Materials & Manufacturer Standards
We only use components that meet or exceed TEK17, EN 13501, and EN 13964 building standards. This ensures every ceiling is structurally sound, fire-safe, and ready for lighting or finishes.
Common Specifications & Suppliers:
- Metal Profiles: CD 60/27 and UD 28 from Norgips, Gyproc, Knauf
- Gips Boards: Gyproc GNE, Norgips Standard, Glasroc H (wet areas)
- Fixings & Hangers: Motek, Essve
- Sealants & Edge Systems: Dana Lim acoustic sealants, joint tapes
- Lighting Add-ons: LED slots, spot cutouts, hidden curtain recesses
