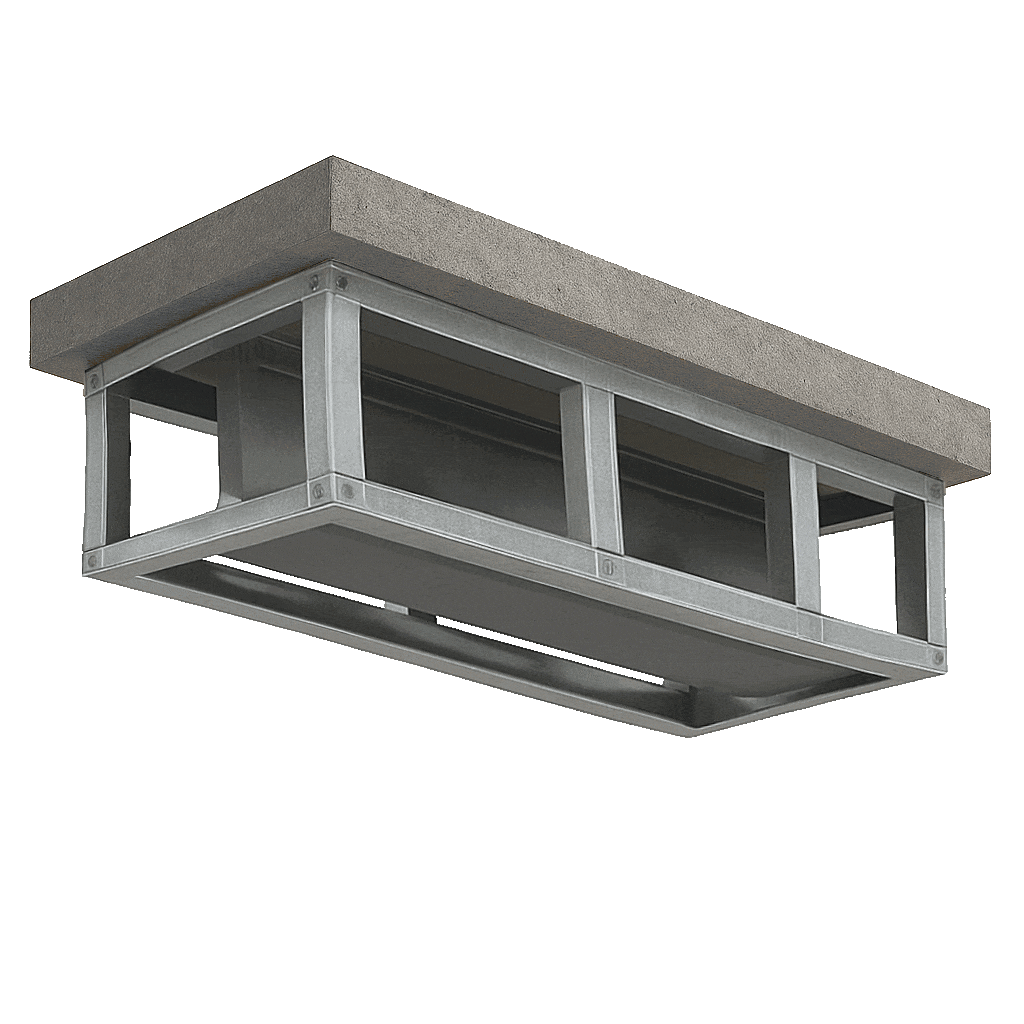NOK 240,00 / lm

Not all ceilings are flat – and when existing beams, ducts, or drop heights come into play, framing becomes a custom job. This service focuses on constructing ceiling framing systems around beams, whether decorative or structural. Using timber battens or galvanized steel profiles (e.g. CD60/UD28, CW/UW), we build precise frameworks that box in, drop around, or bridge across exposed beams – ensuring proper alignment for future gips boards and integrating with lighting or insulation where needed. Our framing adapts to every edge, making sure the final ceiling finish looks intentional and level.
© 2025 Andronor ENK. All rights reserved.