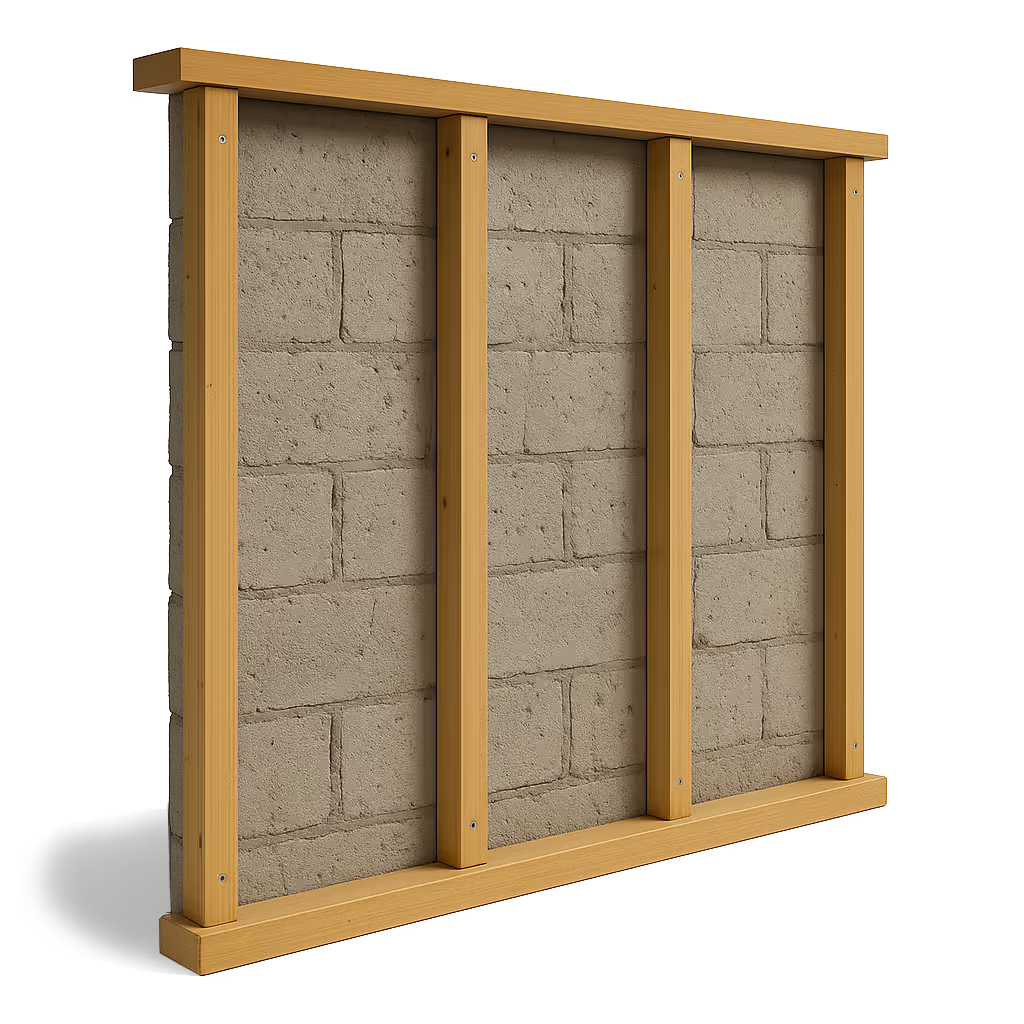NOK 120,00 / m²

Raw concrete walls often aren’t straight, plumb, or ready to receive gips boards or interior cladding. Our Concrete Wall Battening (lekting) service solves this by installing vertical battens — either timber studs or galvanized steel profiles (CW/UW) — anchored to the concrete wall, providing an even and durable framework. This battening creates space for wiring, insulation, or future paneling. It’s ideal for home basements, office retrofits, or converting rough concrete shells into habitable spaces. Every system is anchored, leveled, and spaced to match your finishing layer.
© 2025 Andronor ENK. All rights reserved.