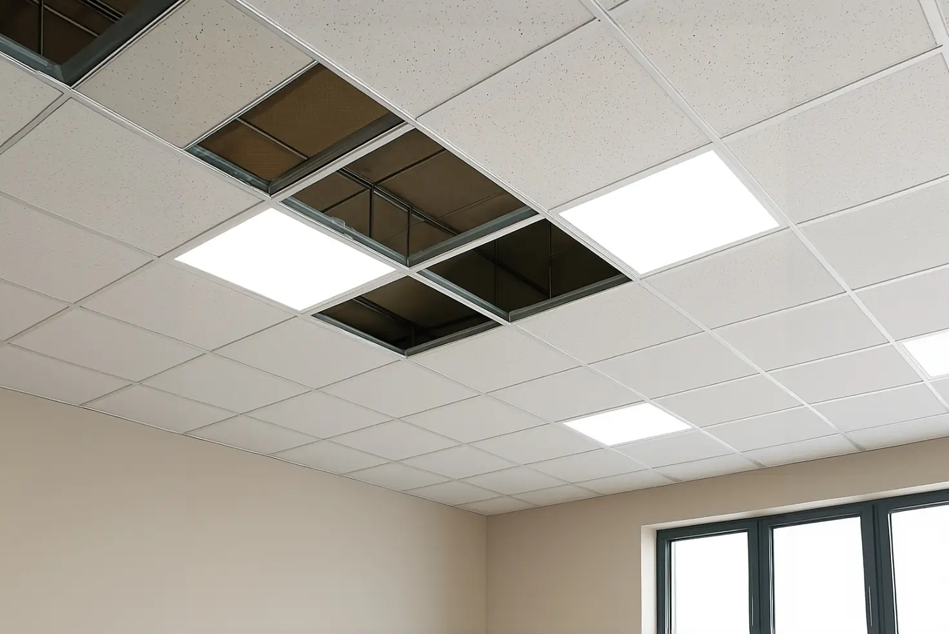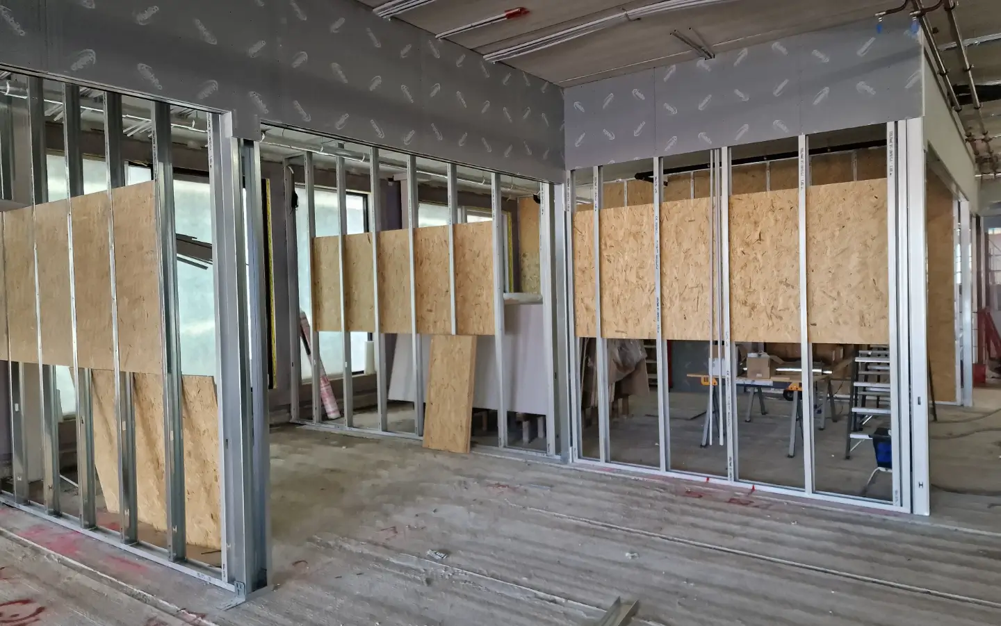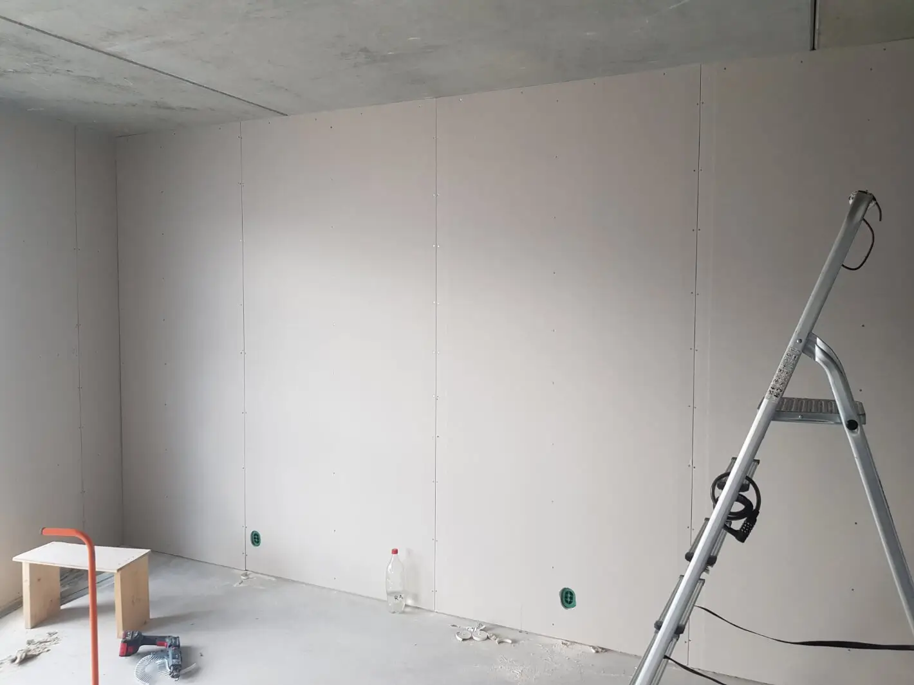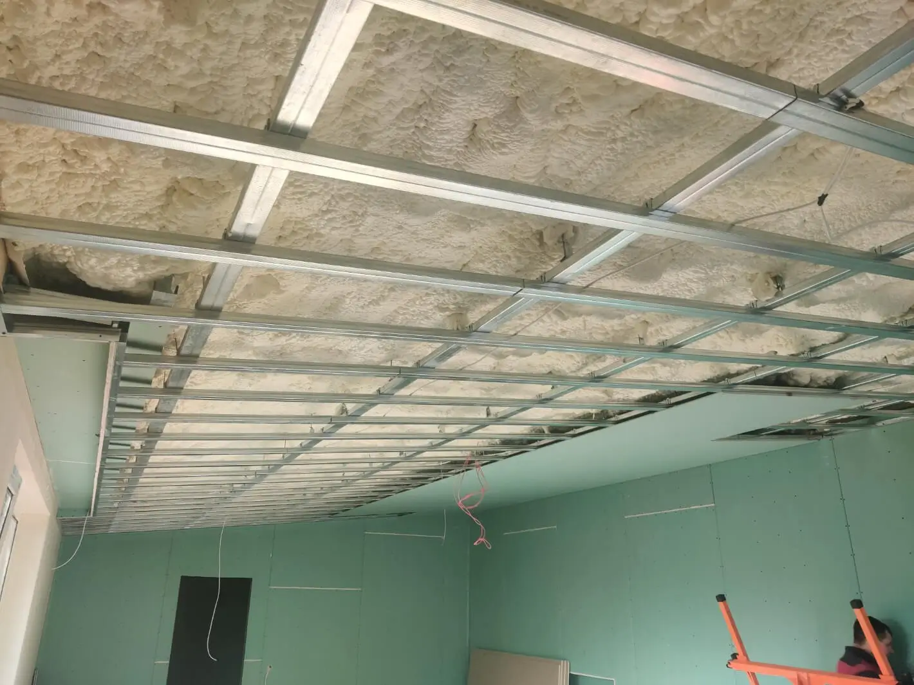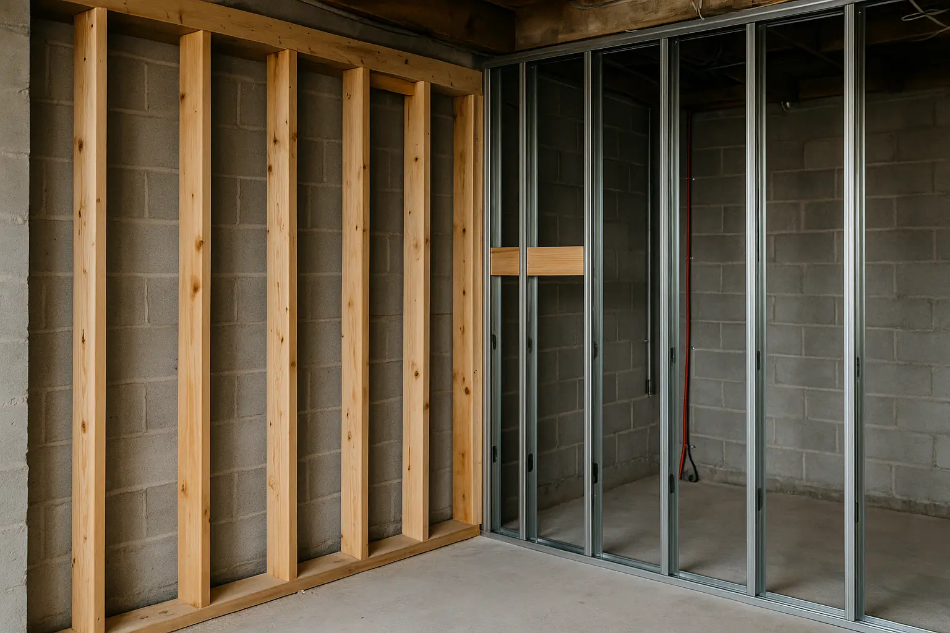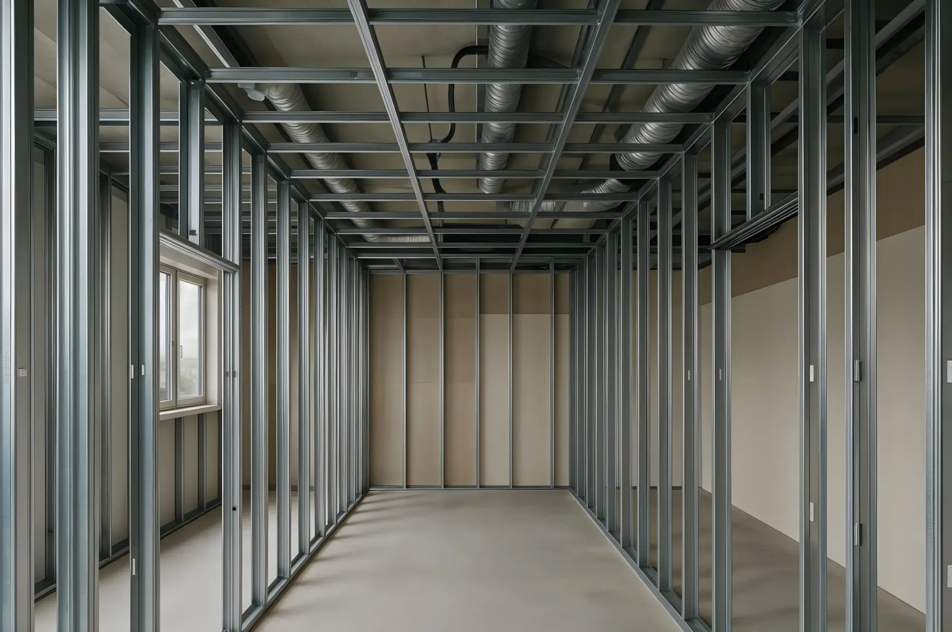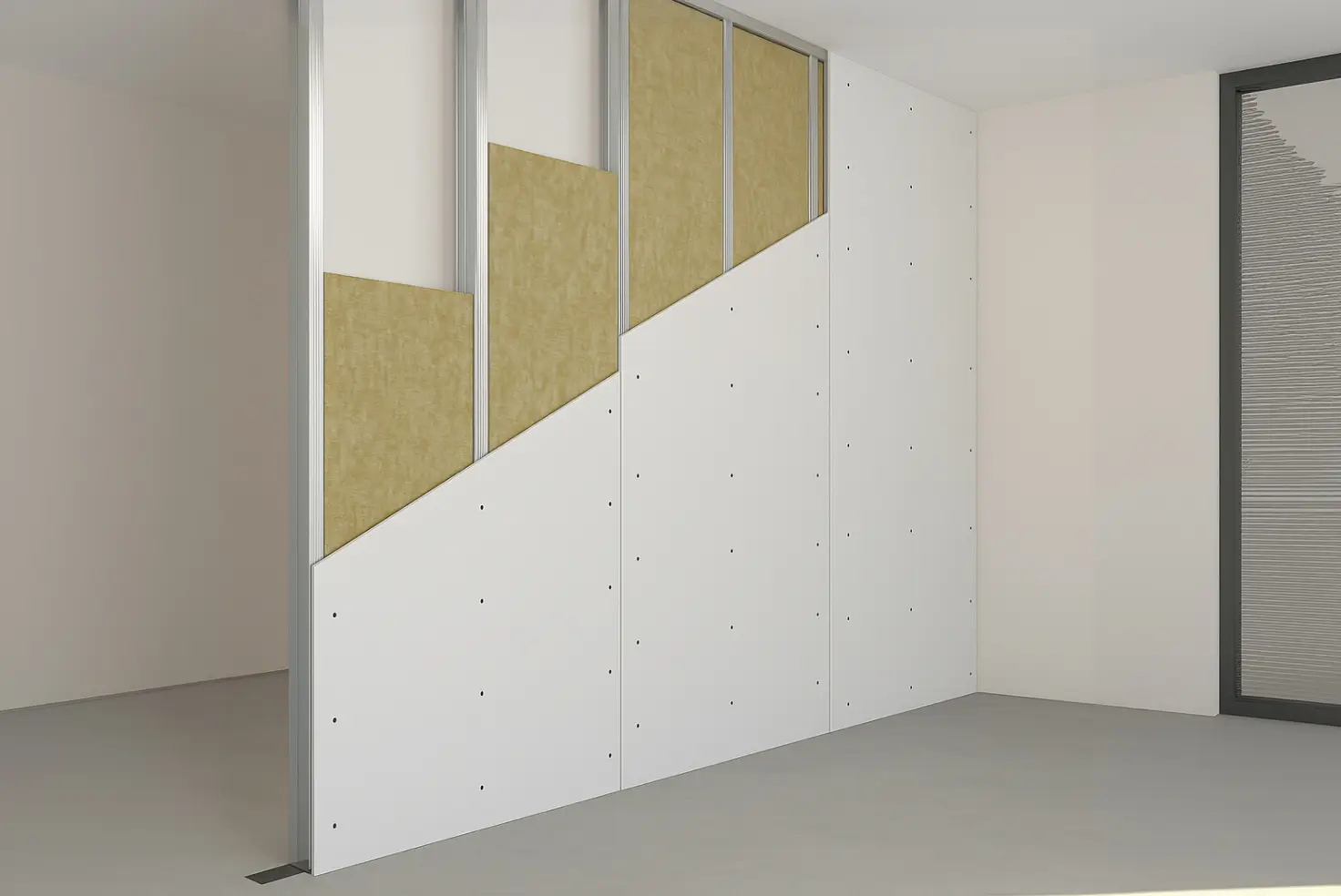Everything you need to know about systemhimling solutions in modern Norwegian homes and workspaces
What Is a Suspended Ceiling (Systemhimling)?
A suspended ceiling, commonly referred to as systemhimling in Norway, is a secondary ceiling system installed just below the structural ceiling. This setup consists of a visible or concealed metal grid framework that holds lightweight ceiling tiles or panels, allowing for a clean, modular surface below the building’s actual infrastructure.
It’s a construction technique widely used across residential renovations, commercial interiors, and institutional buildings, offering flexibility, aesthetics, and practical access to underlying systems.
In the Norwegian context, suspended ceilings are especially useful for hiding:
- Overhead ventilation ducts and sprinkler systems
- Electrical wiring, speakers, or lighting components
- Concrete or uneven surfaces common in older apartments
- Low-hanging water pipes in bathrooms or basements
Where Are Suspended Ceilings Typically Installed?
Suspended ceilings are suitable in many types of environments, including:
- Private homes: hallways, bathrooms, basements, or modern kitchens
- Offices and meeting rooms: especially where sound control is essential
- Retail stores and showrooms: blending design and practicality
- Clinics and hospitals: where hygiene, lighting, and access are critical
- Schools and public buildings: standardised for safety, fire, and acoustic regulation
These systems are fully adaptable to Norwegian building codes and requirements, particularly in commercial fit-outs or energy-upgraded renovations.
Top Benefits of Suspended Ceilings (2025 Edition)
1. Easy Access to Utilities
A major reason suspended ceilings remain popular is their re-accessibility. Unlike solid gips ceilings, which require cutting or demolition for repairs, systemhimling panels can be lifted or removed individually. This makes inspections, upgrades, or emergency fixes for electric, ventilation, or plumbing systems fast and cost-effective.
2. Acoustic Control & Soundproofing
In 2025, acoustic performance is more crucial than ever — especially in open-plan offices, apartment buildings, or co-working environments. Many ceiling tiles are designed with high NRC (Noise Reduction Coefficient) values, absorbing ambient sound and improving speech clarity.
Suspended ceilings can reduce noise levels by up to 45%, especially when combined with additional acoustic insulation in the cavity above. For Norwegian homes, this means fewer disturbances from upstairs neighbors or echo issues in tall or tiled spaces.
3. Thermal & Energy Efficiency
By lowering the ceiling height, systemhimling reduces the volume of air that needs to be heated, especially in Norwegian winters. Additionally, insulation materials can be layered above the panels, helping improve the home’s U-value and reduce energy bills.
For commercial properties, this is also a compliance-friendly way to meet Enova-recommended energy standards for renovations.
4. Fire & Moisture Resistance
Modern ceiling tiles in Norway are tested to meet fire class regulations (e.g., B-s1,d0) and are available in moisture-resistant variants — especially important in bathrooms, gyms, changing rooms, or technical spaces.
In many cases, suspended ceiling systems are part of fire compartmentation plans, designed to contain fire and smoke during an emergency.
5. Clean, Modern Aesthetics
Forget the “old office ceiling” look — today’s systemhimling solutions come in a range of design-forward styles, textures, and materials that blend beautifully into homes and modern offices alike.
- Flat matte white panels for minimalism
- Linear patterns for architectural interest
- Fabric-covered or wooden-textured tiles for warmth
- Integrated LED panels for lighting clarity and design cohesion
They offer uniformity, refined edge details, and the option to hide visible grids entirely in premium installations.
Popular Suspended Ceiling Styles in 2025
Here are the most requested and trending styles in the Oslo renovation and commercial fit-out scene:
Acoustic Fabric or Felt Tiles
- Stylish and sound-absorbing
- Popular in creative workspaces, studios, and meeting rooms
- Available in Nordic color palettes (grey, muted blues, charcoal)
Microperforated Metal Panels
- Industrial, high-tech look
- Excellent airflow and fire resistance
- Common in data rooms, lobbies, or minimalist interiors
Smooth White Tiles with LED Integration
- Pre-fitted with smart lighting systems
- Sleek and energy-efficient
- Ideal for professional offices and retail spaces
Printed or Patterned Decorative Panels
- Used to create branding or mood-enhancing ceilings
- Great in hospitality, restaurants, or marketing agencies
- Can be customized for logos or textures
What Does a Suspended Ceiling Cost in 2025?
Based on industry pricing in Greater Oslo and surrounding areas, here’s what to expect:
| Ceiling Type | Average Installed Price |
| Standard White Grid Ceiling | NOK 650–900 per m² |
| Acoustic or Designer Panels | NOK 900–1200 per m² |
| LED-Integrated Systems | NOK 1200+ per m² |
Notes:
- Additional costs may apply for:
- Demolition/removal of old ceilings
- Waste handling, especially in central Oslo
- Custom lighting or high-end finishes
- Demolition/removal of old ceilings
Always confirm what’s included in the quote, and ask whether inspection and preparation (e.g., leveling surfaces) is covered.
FAQs About Suspended Ceilings
Are suspended ceilings outdated?
Not at all. The technology and design have evolved dramatically. What used to be plain white tiles are now sleek, efficient, and architecturally integrated systems. Today’s suspended ceilings are built to enhance both performance and appearance.
Can they be installed in apartments or homes?
Absolutely. Suspended ceilings are commonly used in:
- Apartments with visible piping or concrete ceilings
- Bathrooms and kitchens with humidity concerns
- Basements converted into offices or hobby rooms
- Hallways or entrances where lighting integration is key
Are they suitable for commercial buildings?
Yes — they are practically the industry standard in Norway for commercial interiors. Suspended ceilings offer:
- Modular access to systems
- Acoustic improvements
- Integrated lighting and ventilation
- Consistency across large open spaces
How to Choose the Right Suspended Ceiling System
Start with these four guiding questions:
- What do you need to conceal? (e.g., ventilation ducts, electrical cables, plumbing)
- Is sound insulation important in your space?
- Do you want to integrate lighting, speakers, or sensors?
- What is your aesthetic goal — minimalist, natural, industrial, or decorative?
Planning Your Ceiling Installation
Before installation, it’s essential to:
- Measure the existing ceiling height to ensure headroom after drop
- Define zones if using different ceiling types in one property
- Check building regulations in your kommune or borettslag
- Assess fire and acoustic requirements, especially in multi-use or shared spaces
An experienced installer will help you balance design, compliance, and budget, ensuring no surprises mid-project.
So, Is a Suspended Ceiling Worth It in 2025?
If you’re looking for a ceiling solution that combines form and function, suspended ceilings remain one of the best investments in interior construction — both in homes and commercial environments.
From better acoustics and insulation to accessibility and lighting design, a systemhimling adapts to your needs while elevating the look and feel of your space.
Whether you’re a homeowner renovating an apartment in Oslo or a project manager coordinating a new office layout, this flexible system checks all the boxes.
